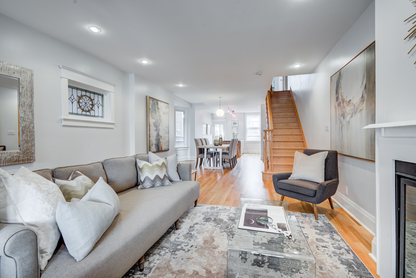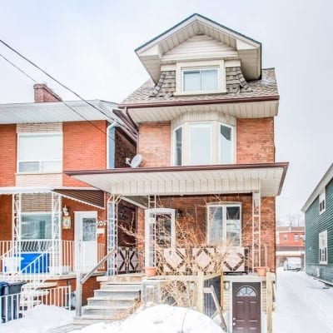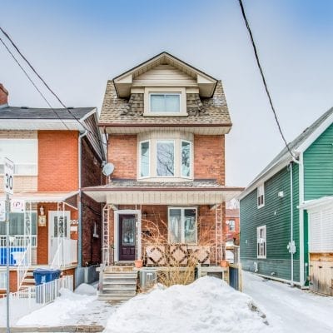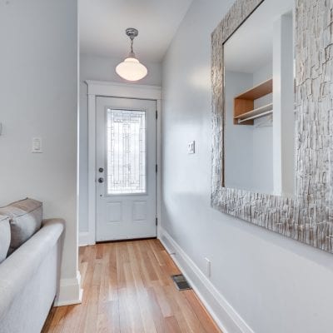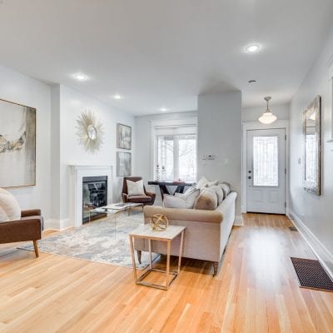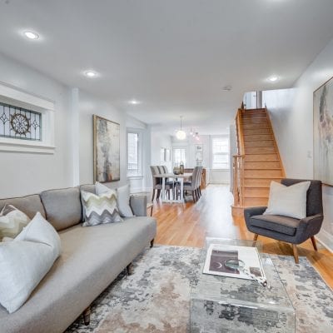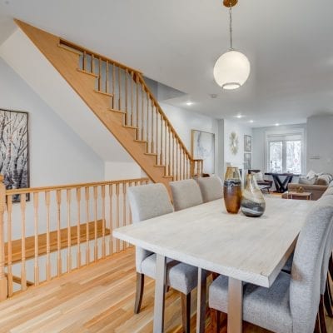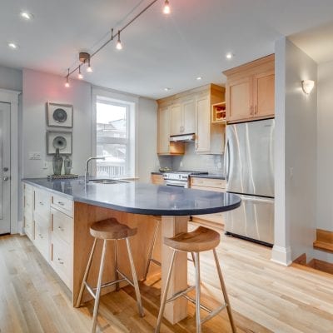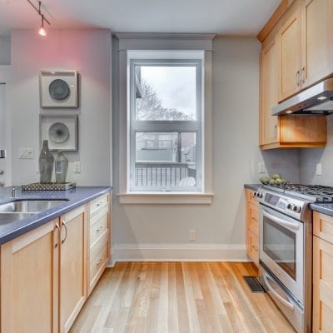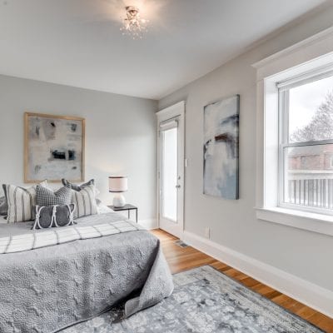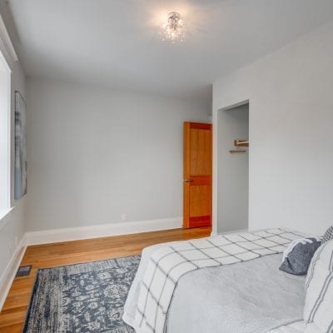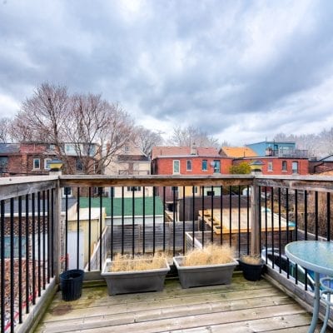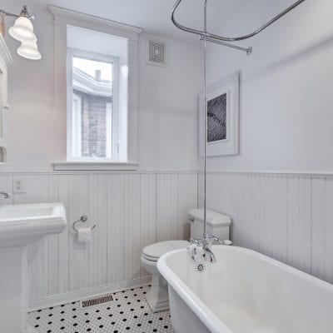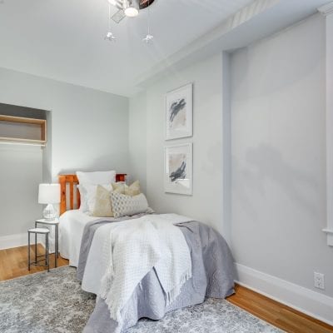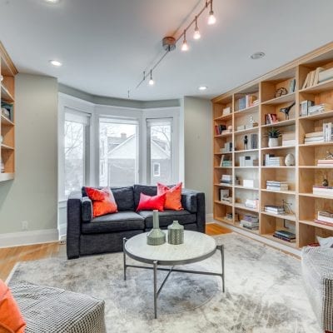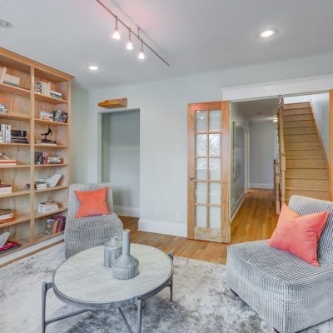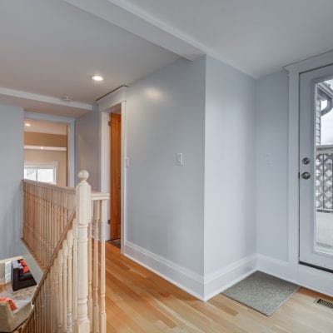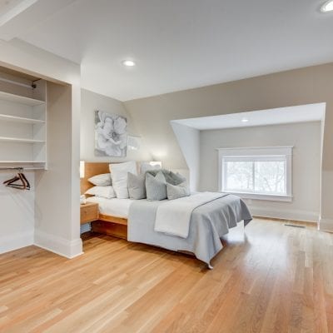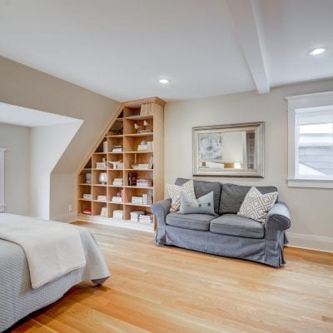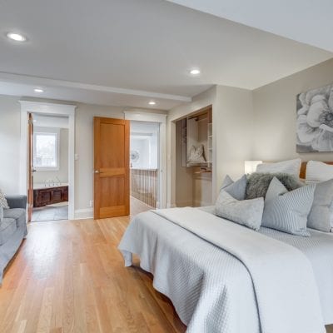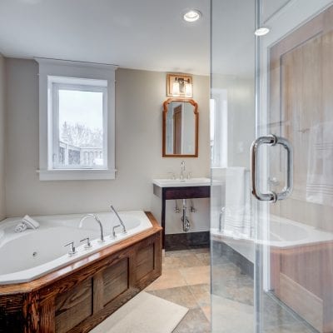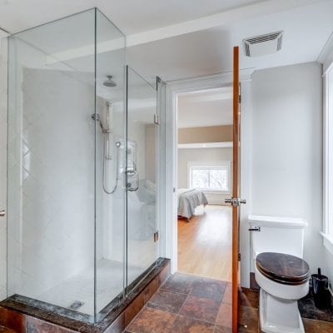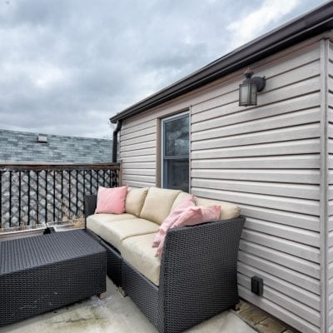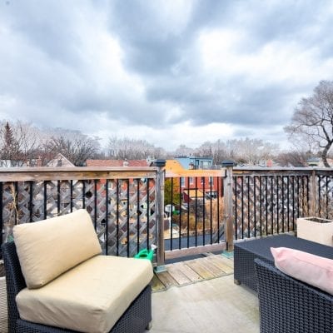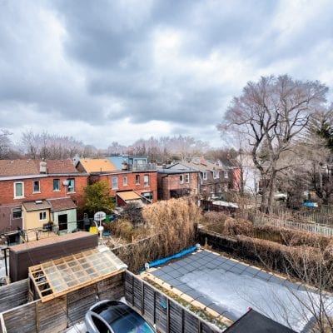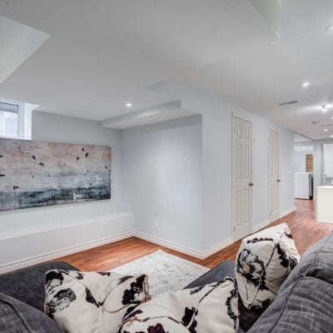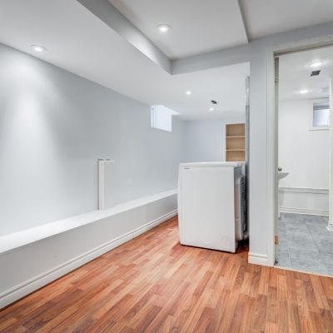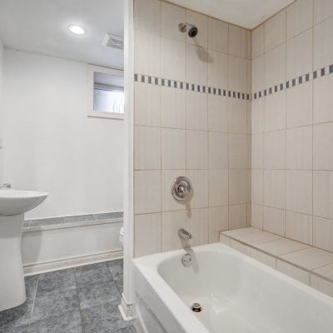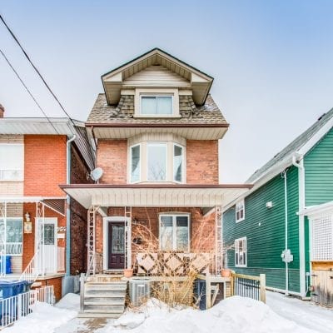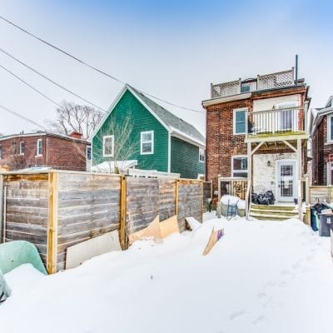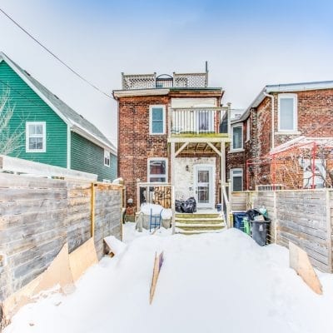 PROPERTY DESCRIPTION
PROPERTY DESCRIPTION
**SOLD**
Welcome to 86 Follis Ave!
Ideally situated in the heart of family-friendly Seaton Village, 86 Follis Ave is the dreamy detached family home you’ve been waiting for. With extensive attention to detail, this structurally-renovated Victorian has 4 bedrooms, 3 bathrooms and nearly 3000 sq. ft of living space… ready for you to move in and unpack!
A thoughtfully planned conversion from 5 separate apartments into a single-family dwelling, this elegant renovation was overseen by professional contractor Simon Rees, whose superlative standards and attention to detail yielded results well-beyond expectations.
Explore the main floor’s bright-with-natural-light spacious principal rooms, red oak flooring, gas fireplace, and make special note of some of the original home’s charming details, like the front entrance stained glass window and the fireplace mantel. Enjoy the beautifully spacious open-concept living, dining areas and modern kitchen with stainless steel appliances and finishes. The kitchen island is an ideal gathering place for sharing special moments with friends and family and for entertaining.
Stroll outside to the colourful, inviting, blooming landscaped gardens in either of the front or back yards, chat with neighbours or curl up with a good book on the front porch as you watch the world go by.
The second floor has three large bedrooms, a modern 4-piece bathroom and a sunny second level deck. Up on the third floor, you’ll find the pièce de résistance, an escape from the city and welcoming parental retreat: a master bedroom, complete with ensuite bath & jacuzzi, and a tree-top level deck with full sun… perfect for growing fresh herbs, heirloom tomatoes & fresh vegetables or for sipping wine under the stars.
The finished lower level includes a safe getaway for the kids and all their toys, a large recreation room with high ceilings and walk-out, a storage room, a laundry room, and a four-piece bathroom.
Imagine living within such close proximity to some of the best Toronto has on offer: mere steps to top-rated Palmerston Public school, boutiques, eateries, daycares, grocery stores, parks, playgrounds, ice rinks, swimming pools, public transit and more!
Open House: Saturday & Sunday, March 23rd & 24th; 2-5 pm
Offers graciously considered: March 26th at 7 pm

