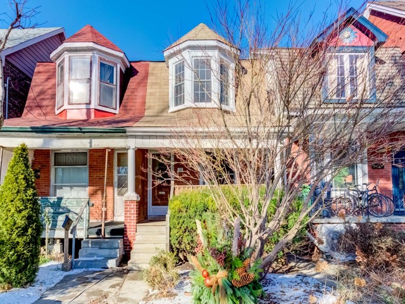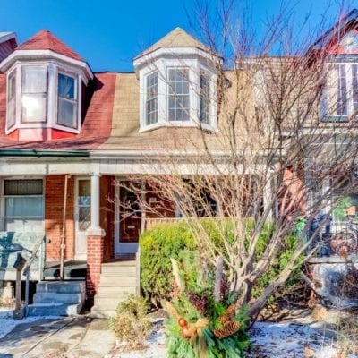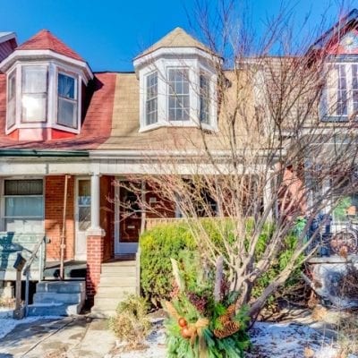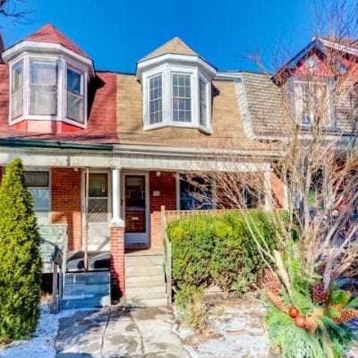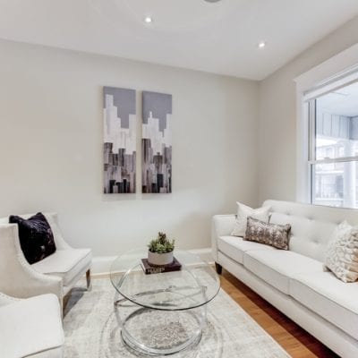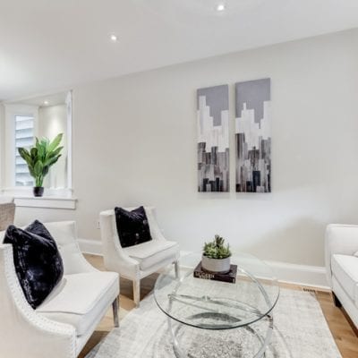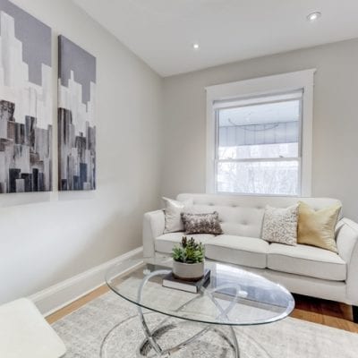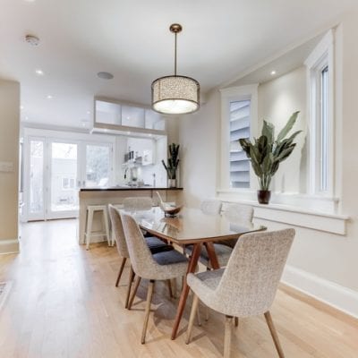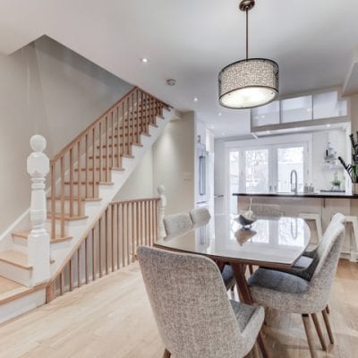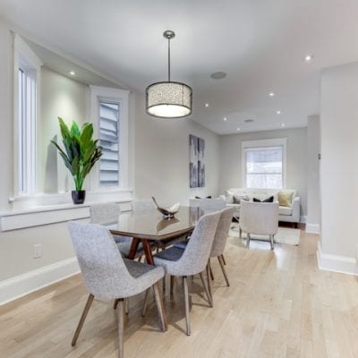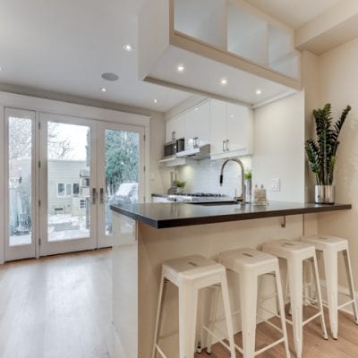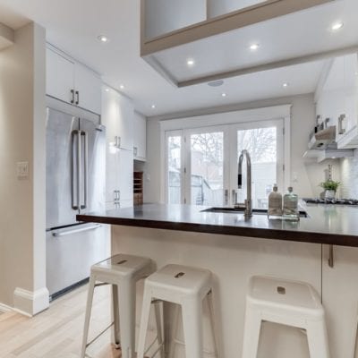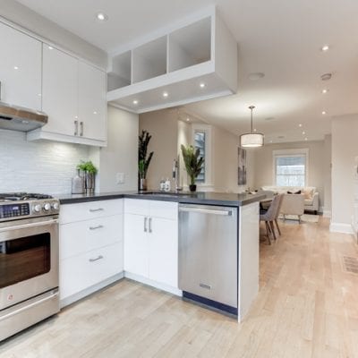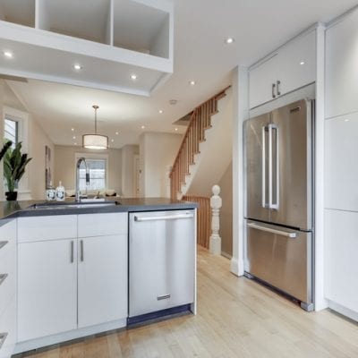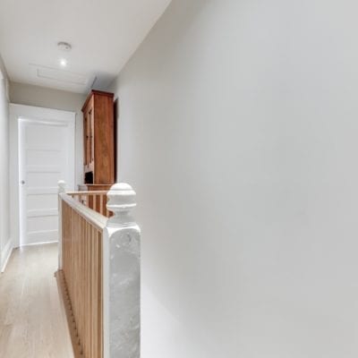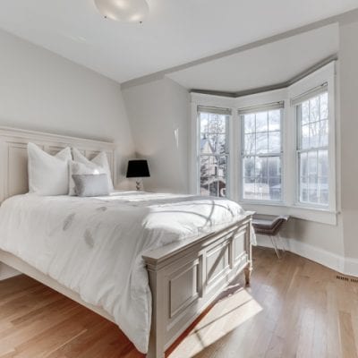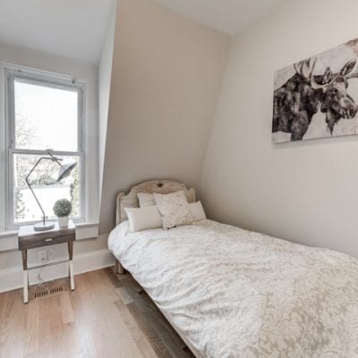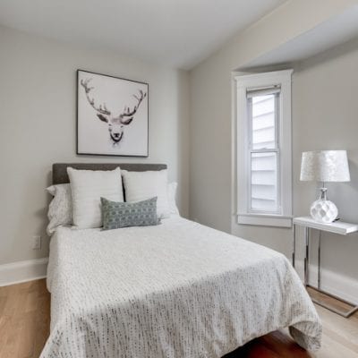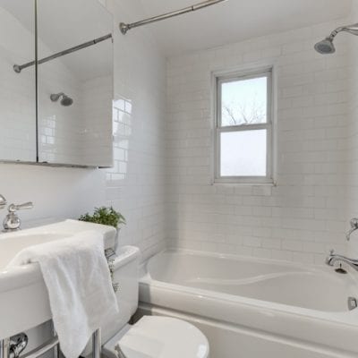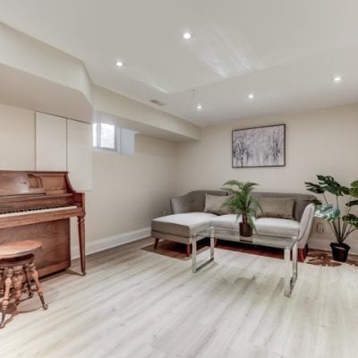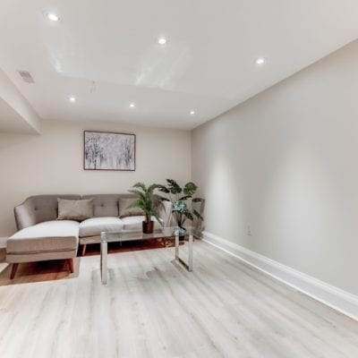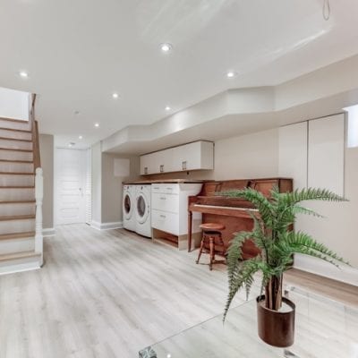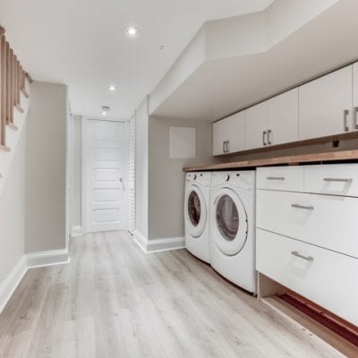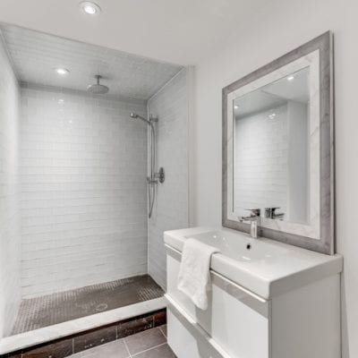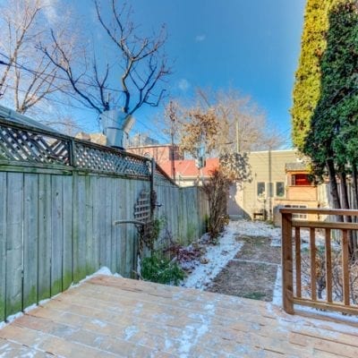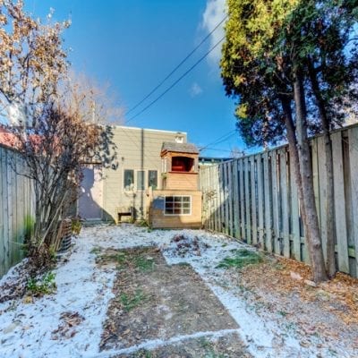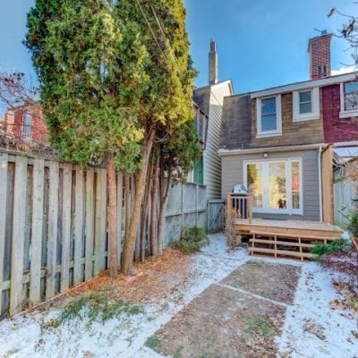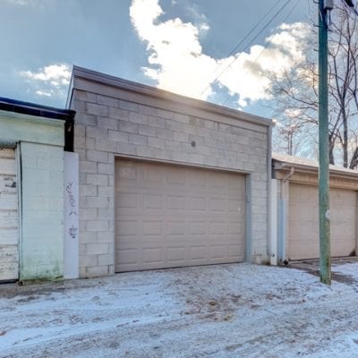 PROPERTY DESCRIPTION
PROPERTY DESCRIPTION
**SOLD**
Lovingly re-imagined and beautifully executed by the highly-regarded LaraMacInnisDesign, this charming 3 bedroom, 2 bath, semi-detached home in family-friendly Seaton Village is freshly painted and move-in ready!
Good to know:
- Full renovation with permits in 2013 include: all new ESA-inspected electrical, plumbing, Pella windows and doors, insulation, siding, furnace, hot water tank and central A/C
- Three levels with over 1600 sq.ft of living space
- Spacious, open concept floor plan with front entrance closet, plenty of light and premium white oak flooring throughout
- Modern chef’s kitchen with top-notch stainless steel appliances and gas stove, Caesarstone countertops, Ciot mosaic backsplash and ample storage
- Pella double doors give way to newly built (2018) deck with BBQ gas hookup, fenced yard, children’s playhouse and garage (2015)
- Finished lower level with rec room, laundry and 4-piece bath
- New (2018) concrete foundation with weeping tile and sump pump
- New (2015) oversized (1½ storey!) DETACHED cinderblock garage that’ll fit the family car AND all your gear, OR convert to two-storey laneway suite!
Perfectly situated on a quiet, one-way, tree-lined street in a neighbourhood you’re sure to love!
Mere steps to highly coveted Palmerston school, Toronto Public Library, Fiesta Farms grocery store, St. Albans Boys & Girls Club community centre, Bill Bolton Arena, Christie Pits park/rink/pool, and TTC subway stations. Take a short bike ride to UofT or shops/eateries/cafes/bakeries via Bloor St. bike lanes.
Walk Score: 89; Bike Score: 82; Transit Score: 92
Don’t miss out on a fantastic opportunity, this could be your forever home!
Extra bonus (if that’s your thing): you could live next door to the house Megan Markle, the Duchess of Sussex, so famously rented!
Inspection Report available.
Open House: Saturday & Sunday, December 15 & 16, 2-4 pm.
Offers graciously considered: December 17.

