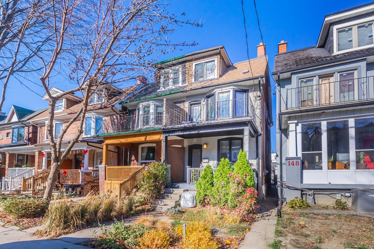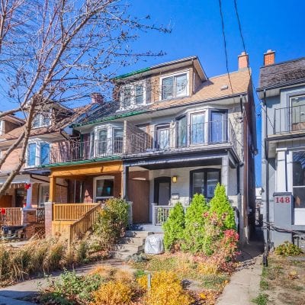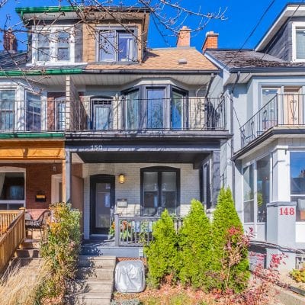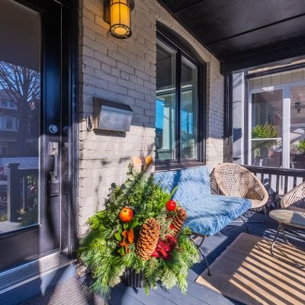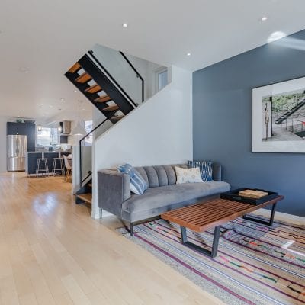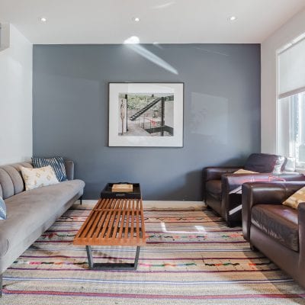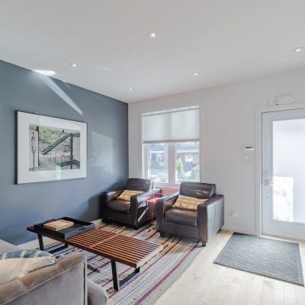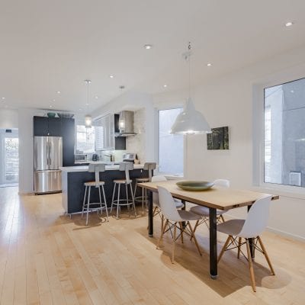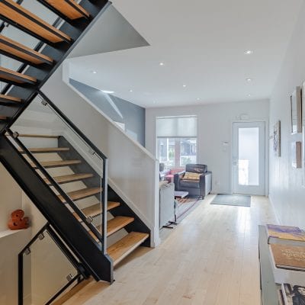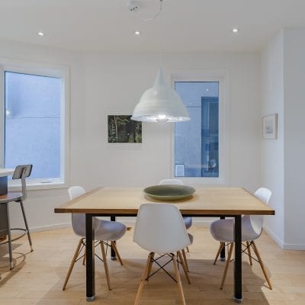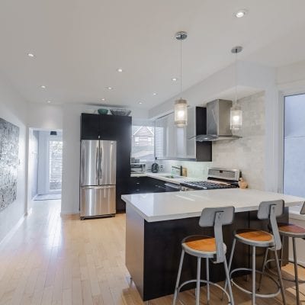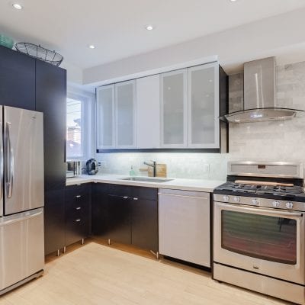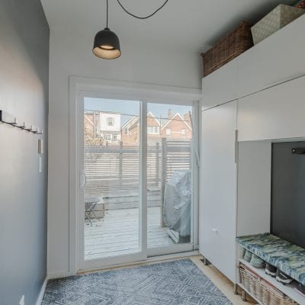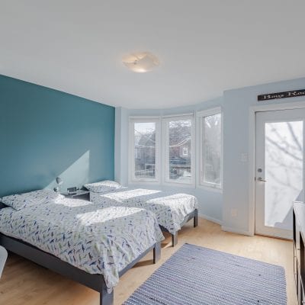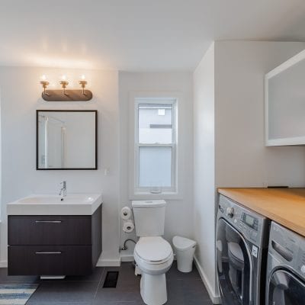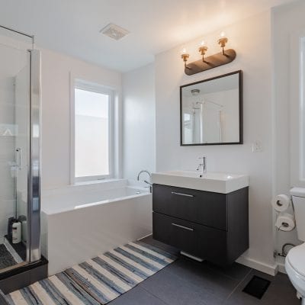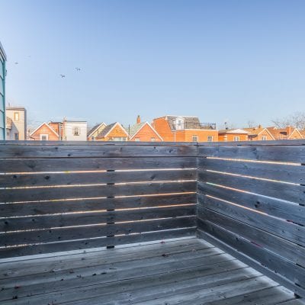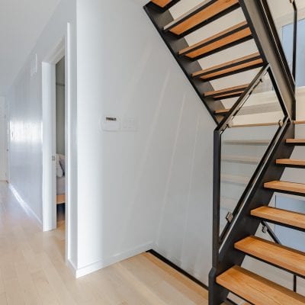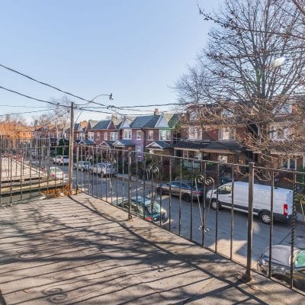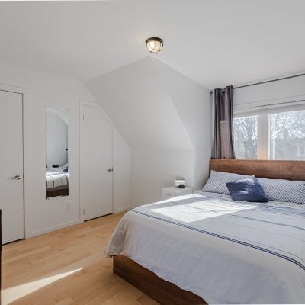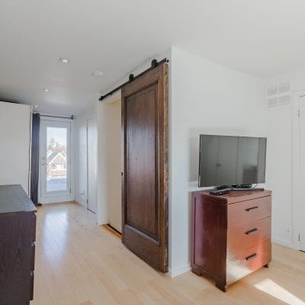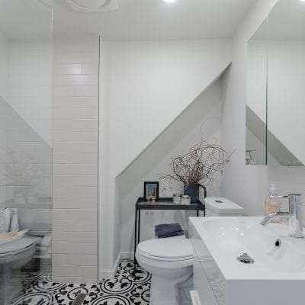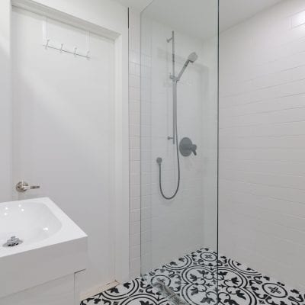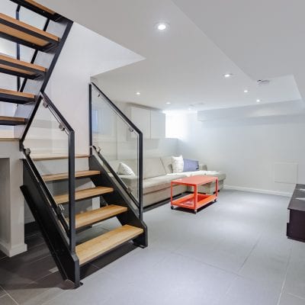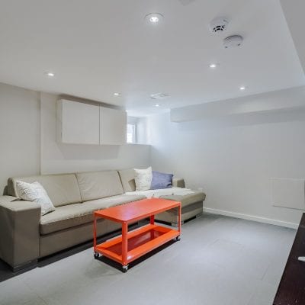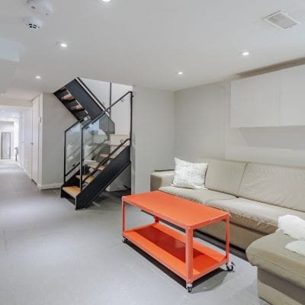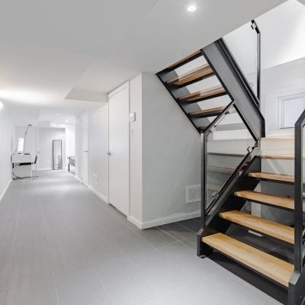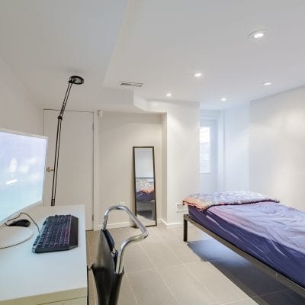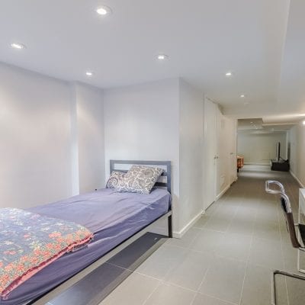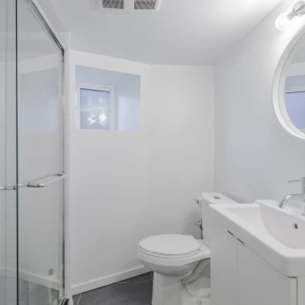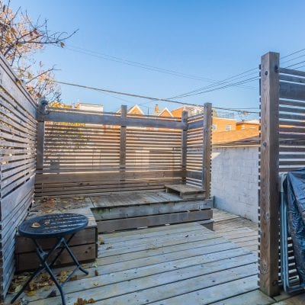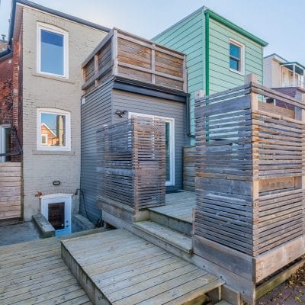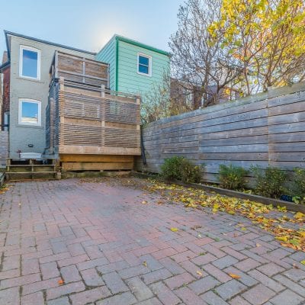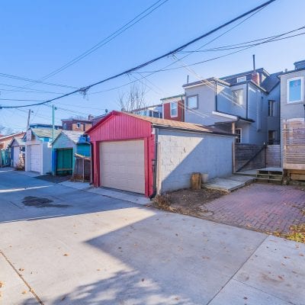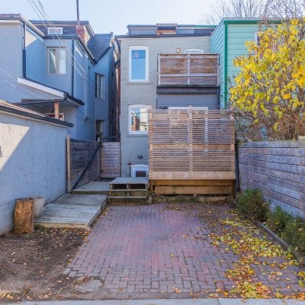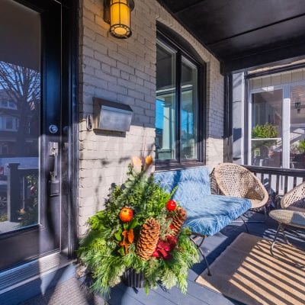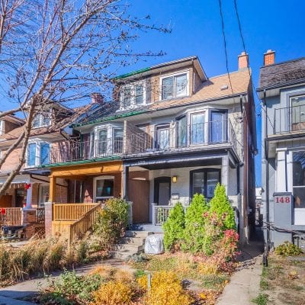 PROPERTY DESCRIPTION
PROPERTY DESCRIPTION
SOLD!
A stunningly modern, refined 3-storey, move-in-ready, 3+1 bedroom, 3 bath, semi-detached home in highly coveted, Christie Pits neighbourhood of Toronto. This spacious and sunny home features:
- a front porch from which to sip your morning coffee,
- bright-with-natural-light open-concept main floor living and dining,
- gorgeous hardwood flooring throughout,
- a chef’s kitchen with centre island, stainless steel appliances and quartz countertops… perfect for entertaining,
- large bedrooms, all with balconies/decks providing convenient access to outdoor space & fresh air,
- a backyard-entrance & mudroom with ample storage to keep coats, boots, bikes and kid-stuff at bay,
- gorgeous master with ensuite bath, his/her closets & large deck,
- finished basement has space to accommodate your home office needs, or can be converted to a mortgage helper apartment (roughed-in kitchen)
- and private parking.
Imagine living within 5 minutes walk to great schools, Christie Pits Park (with its playground, pool, hockey rink, skate park, basketball courts, soccer pitch, baseball diamonds and wood-fired oven), Fiesta Farms gourmet grocer & garden centre, bike lanes, 2 subway stations & cafes/bakeries/shops on Bloor street.
Asking price: $1,399,000
Offers graciously considered November 18, 2020.
Floor plans and Inspection Report available upon request.

