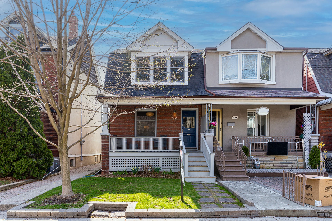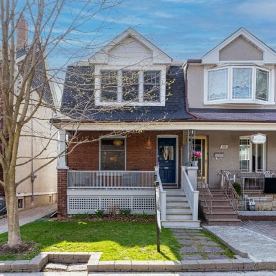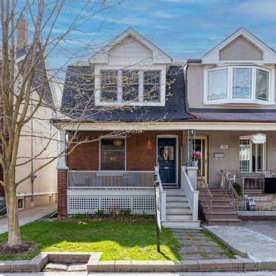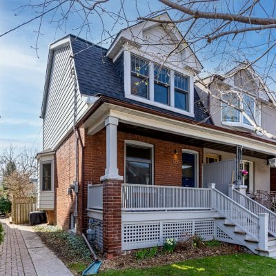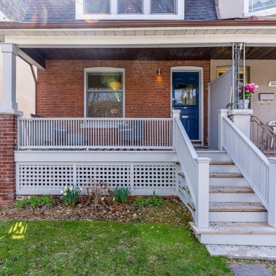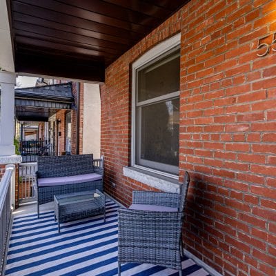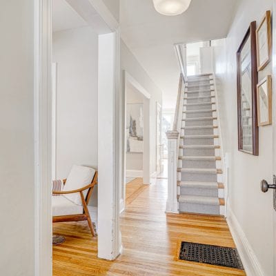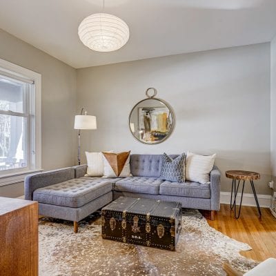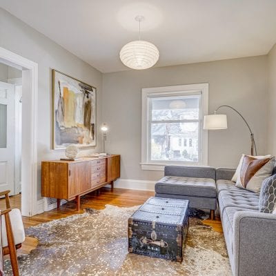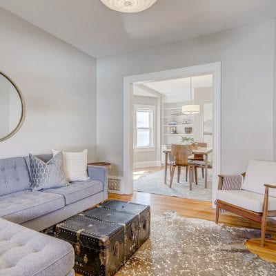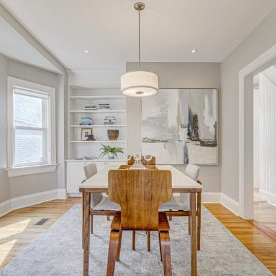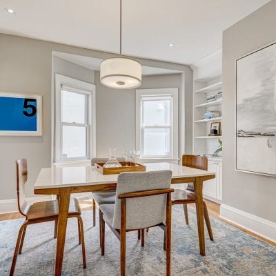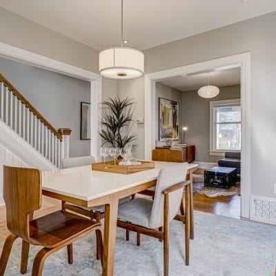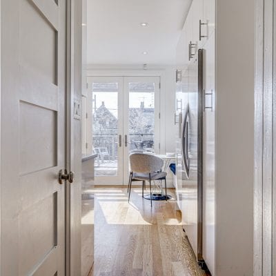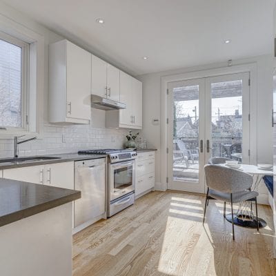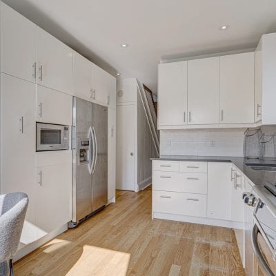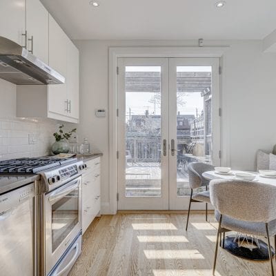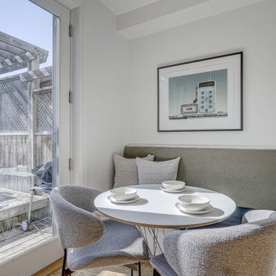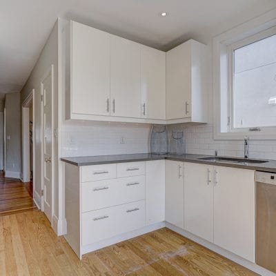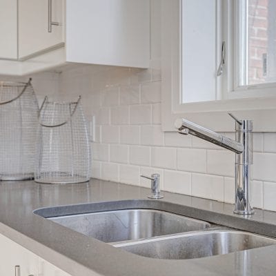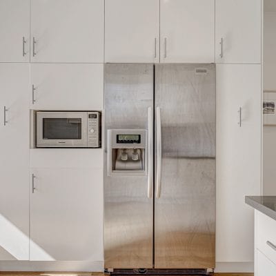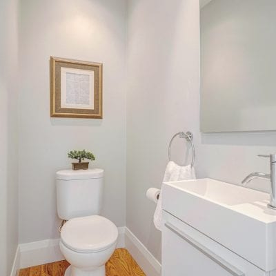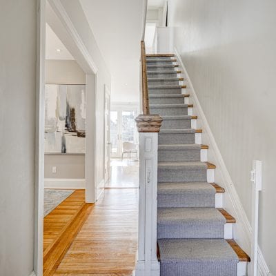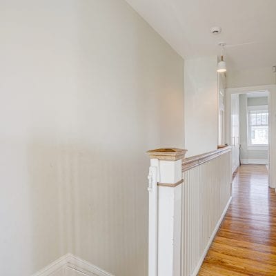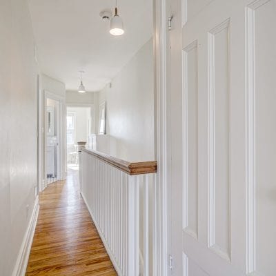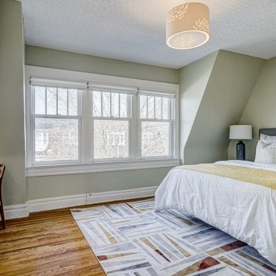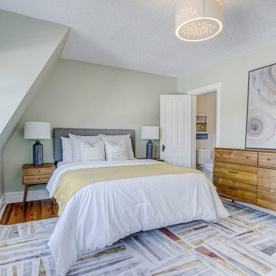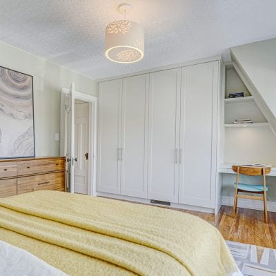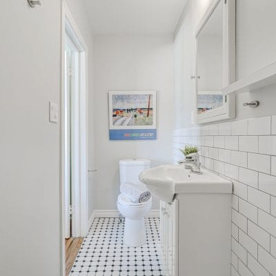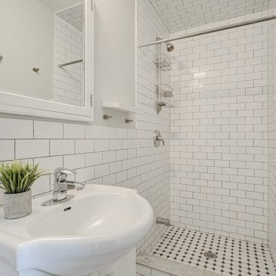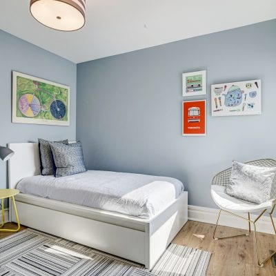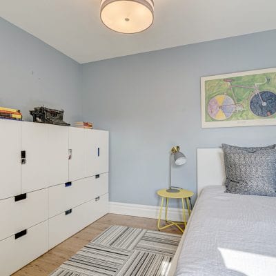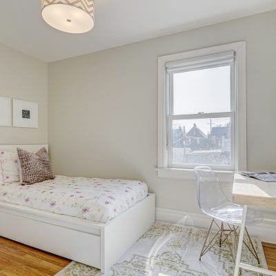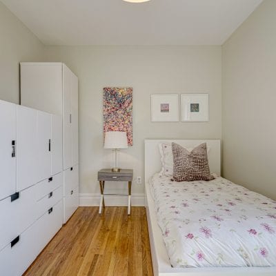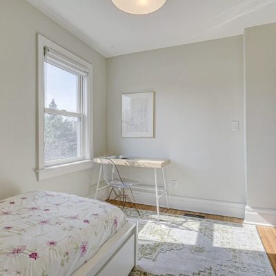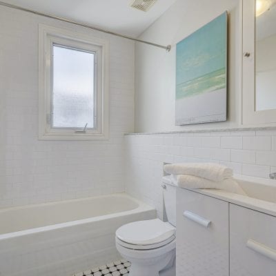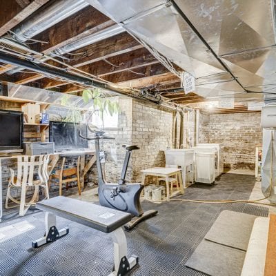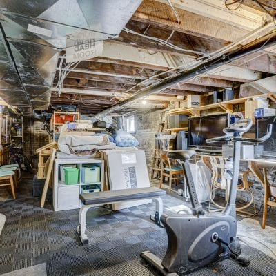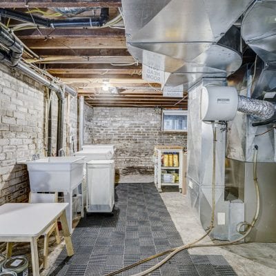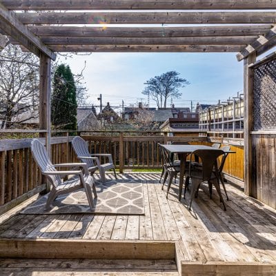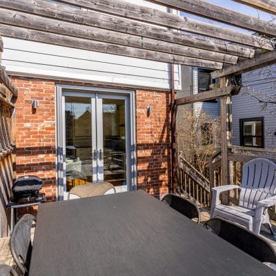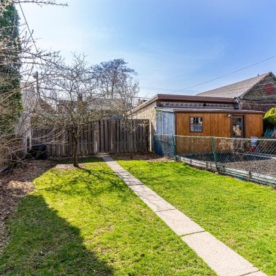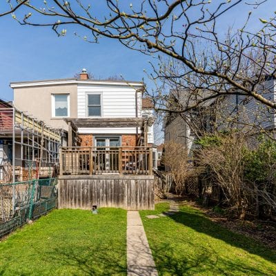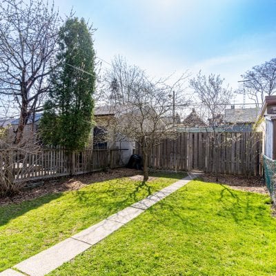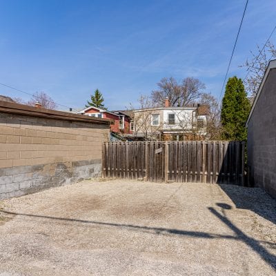 PROPERTY DESCRIPTION
PROPERTY DESCRIPTION
556 Clinton St. is nestled on a quiet, tree-lined street in the heart of the highly-coveted, family-friendly community of Seaton Village. With 3 bedrooms and 3 baths, this recently renovated, extra-wide (21.69 x 130 ft) semi-detached dream is filled with warmth, comfort and charm… ready for you to move in and unpack.
Featuring hardwood flooring on all levels and generously proportioned principal rooms, the main floor boasts living and dining rooms, a powder room, a stunning gourmet, eat-in kitchen with ample cabinet storage, Caesarstone countertops, subway tile backsplash, stainless steel gas stove & appliances, a built-in banquette breakfast nook and a walkout to deck and fenced-in backyard. From playdates to cocktail parties, this space is perfect for sharing special moments with friends and family. Envision summer nights, strolling out onto the back deck to greet friends – all while cooking up BBQ dinners under the stars.
Upstairs on the second floor, you’ll find all three bedrooms, including a primary bedroom with a his/her closet, ensuite bath, and panoramic windows. There is also an additional, convenient, modern four-piece bath.
Lovingly and thoughtfully renovated over the past ten years, this home has many upgrades and improvements, including the main floor powder room and kitchen (including phantom screens for French doors), many updated finishes & fixtures throughout, tile-work, new windows and new water heater (rental). The lower level is tall (6’3″), dry, unfinished and ready for your custom touches. Parking is available off the laneway (ask for the Laneway Suite Feasibility Report!!)
Imagine living within close reach to some of the best Toronto has on offer: boutiques, eateries, top-rated daycares, private and public schools (as well as French Immersion elementary and secondary schools), grocers, parks, playgrounds, ice rinks, swimmings pools, public transit, and more.
556 Clinton St., spacious yet cozy, mere steps to so many green spaces, so close to the area’s best, and filled with everything you need to help a family grow – this is the ultimate family home waiting for you.
Inspection Report, Floor Plans and Laneway Suite Feasibility Report available upon request.

