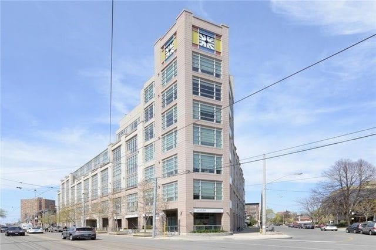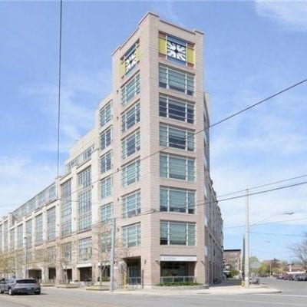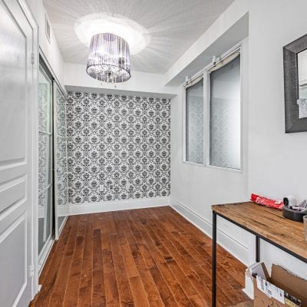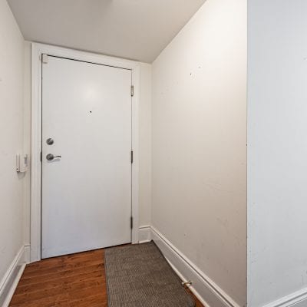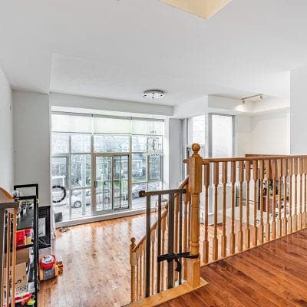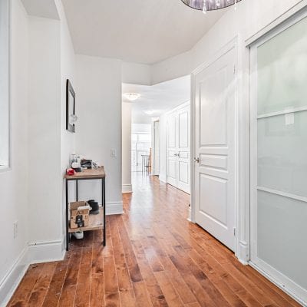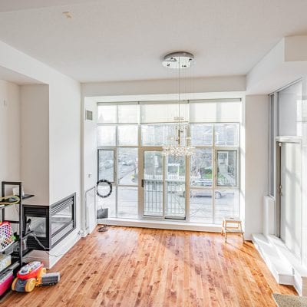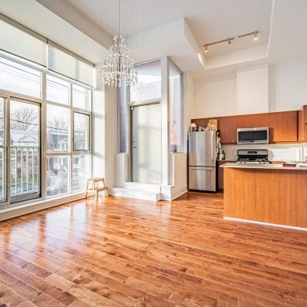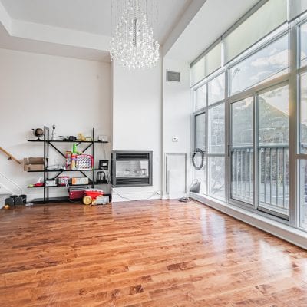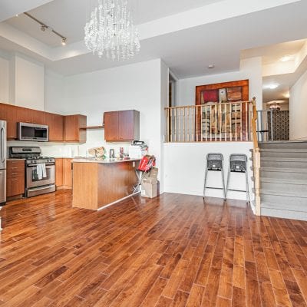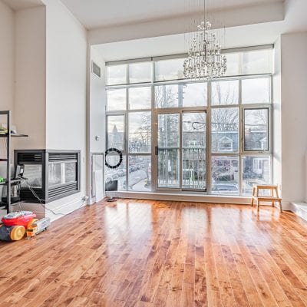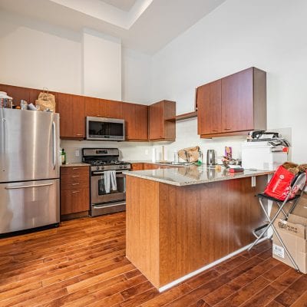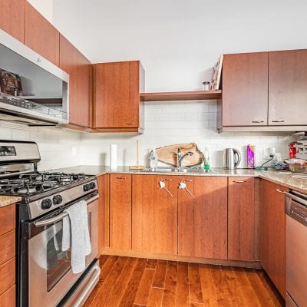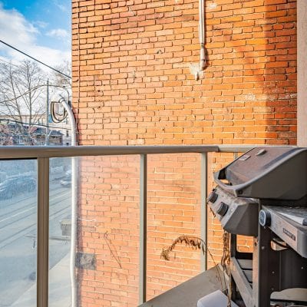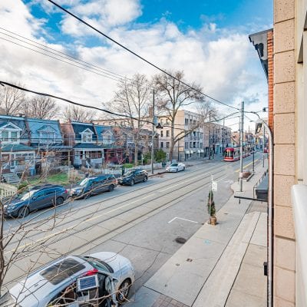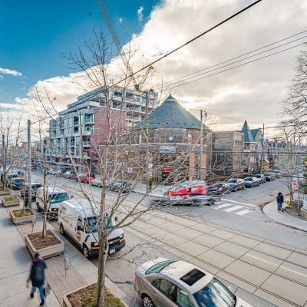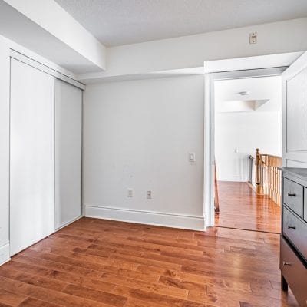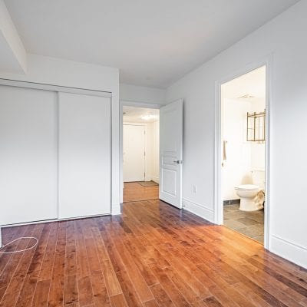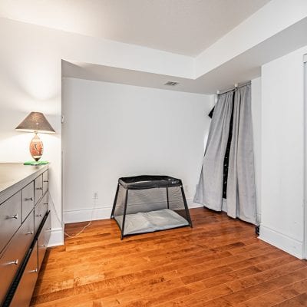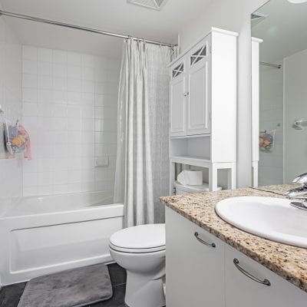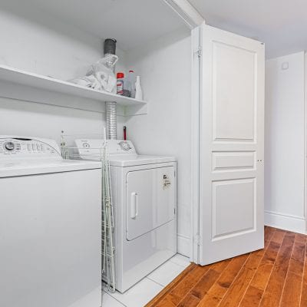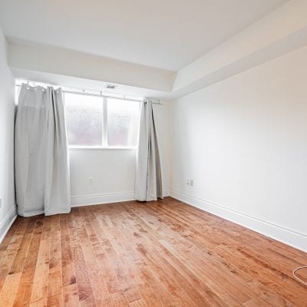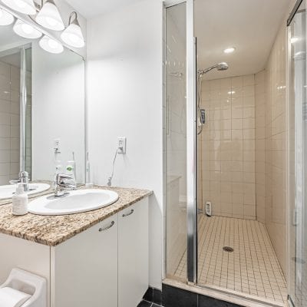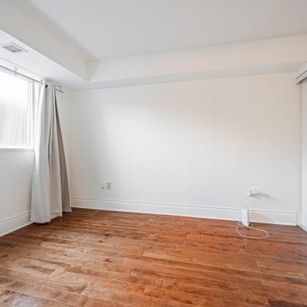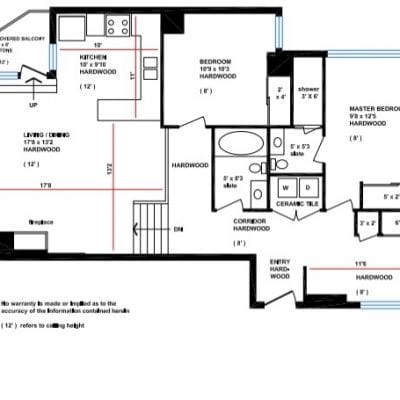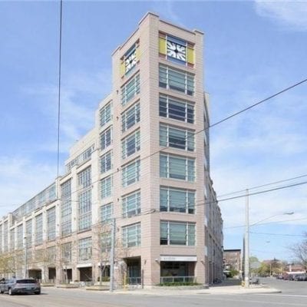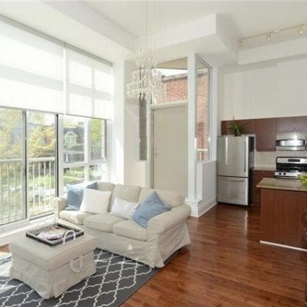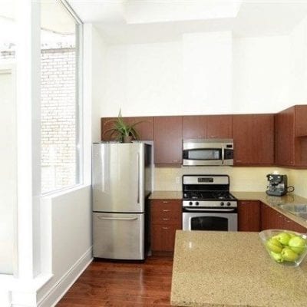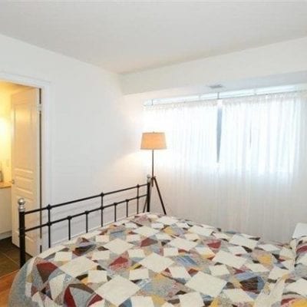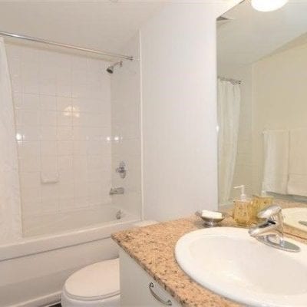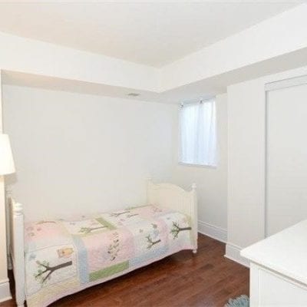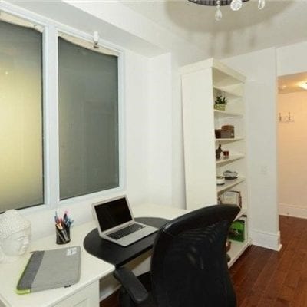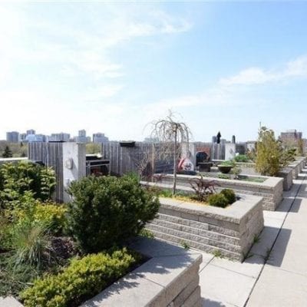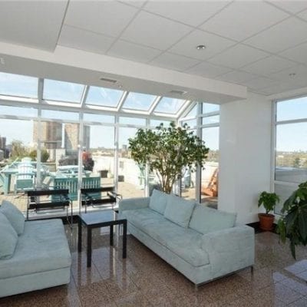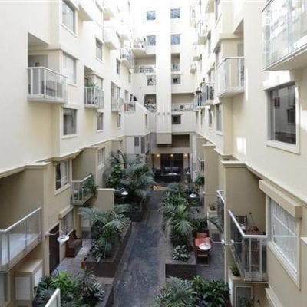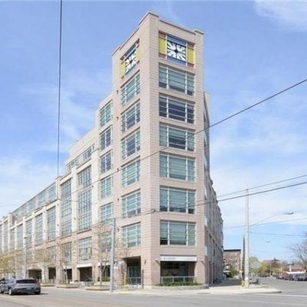 PROPERTY DESCRIPTION
PROPERTY DESCRIPTION
With High Park to the West and the downtown core just a quick TTC ride away, 437 Roncesvalles Ave feels like the perfect balance of small town and city life.
This corner unit #221 in eco-friendly High Park Lofts with two bedrooms, an office and two bathrooms is everything you need and more! Sunlit & spacious with over 1100 sq ft. of bi-level living space, this property boasts an open concept living & dining room, gas fireplace, 12′ ceilings, ample floor-to-ceiling windows and a modern kitchen with stainless steel appliances, granite countertops and a walkout to balcony.
Ideally situated in the heart of Roncesvalles and High Park (walkscore 95, transit score 100 and bike score 77!) you will be mere steps to some of the city’s most popular shops, hippest restaurants and trendiest boutiques. Additional amenities include a geothermal energy system (environmentally-friendly way to offset heating costs), a low rise, lush-landscaped interior atrium and roof top patio & party room, one storage locker and underground parking.
Want a better idea of what it’s like living in Roncesvalles? Check out our “Neighbourhood Snapshot” here.
Roncesvalles, Roncy, Little Poland–this West End neighbourhood goes by a few different names, but is consistently known for its prime location and warm community atmosphere. Don’t miss out on this opportunity, call to book a viewing.
Asking price: $999,000

