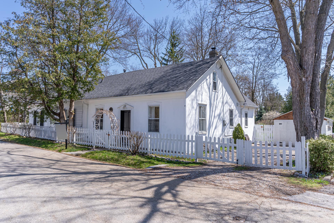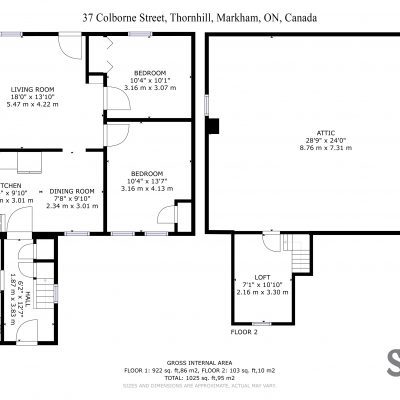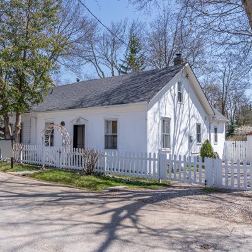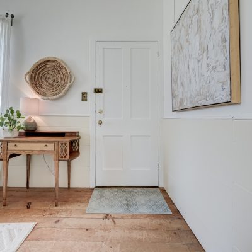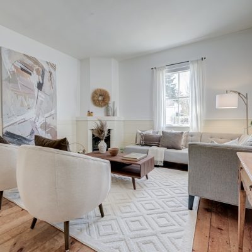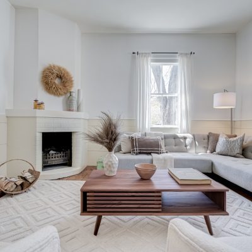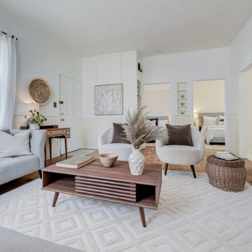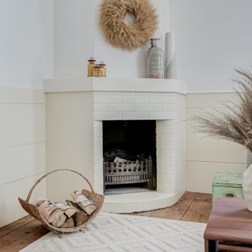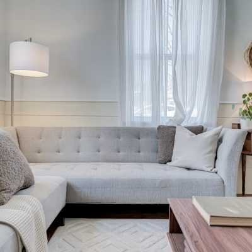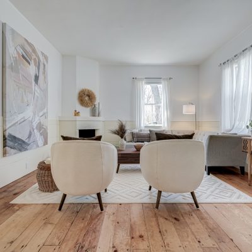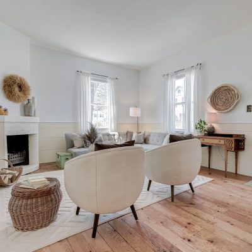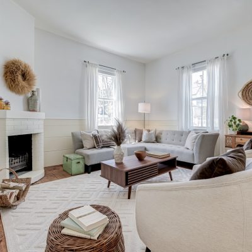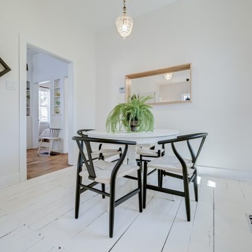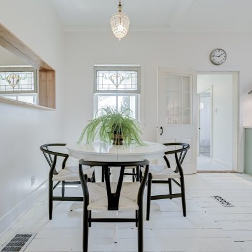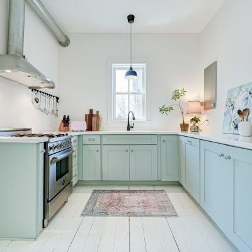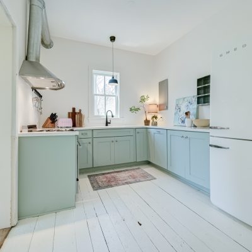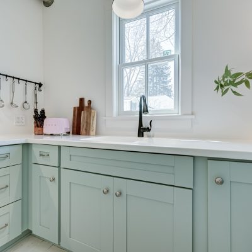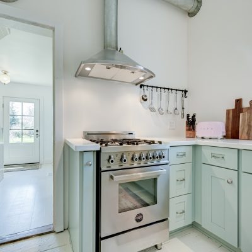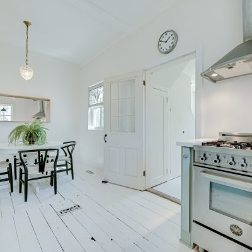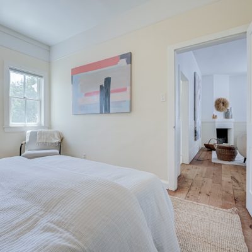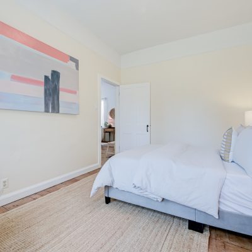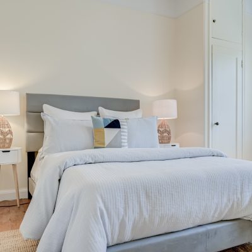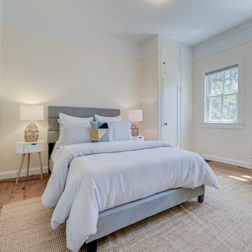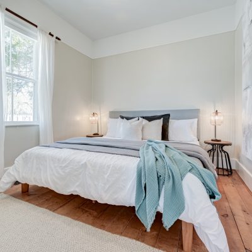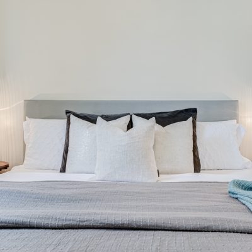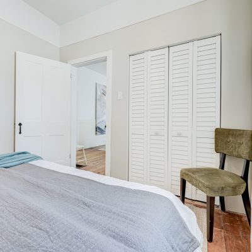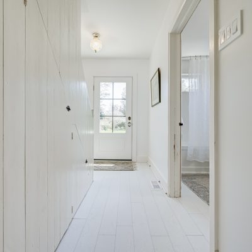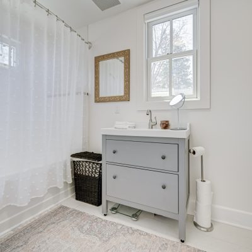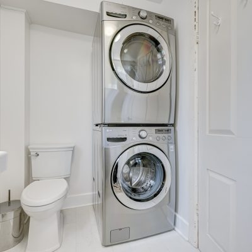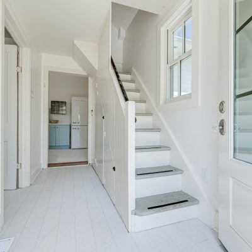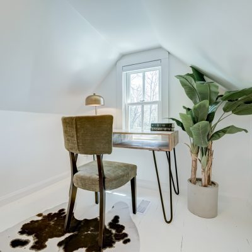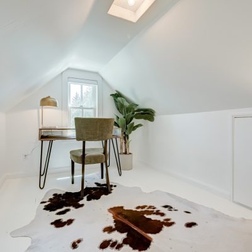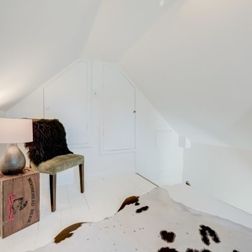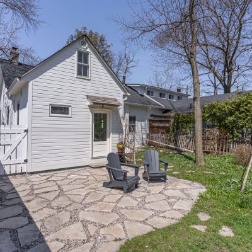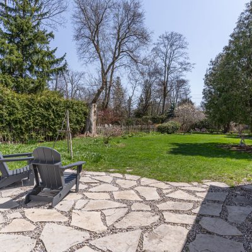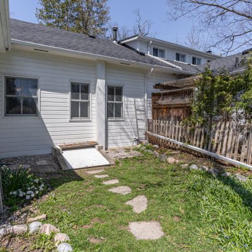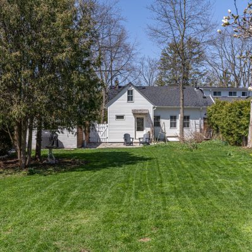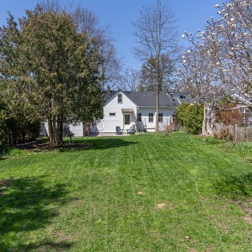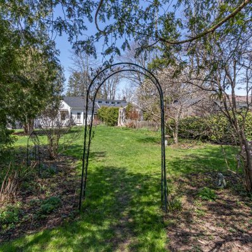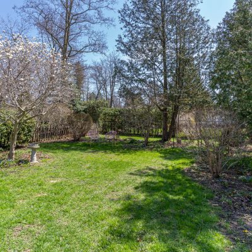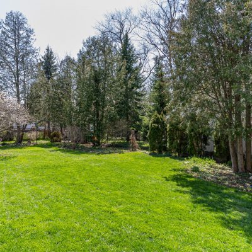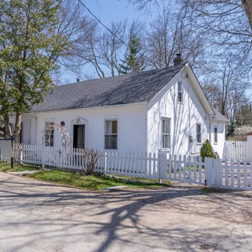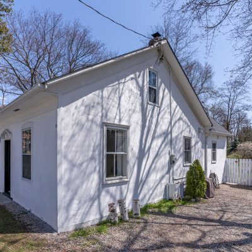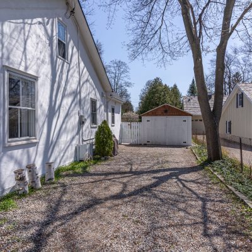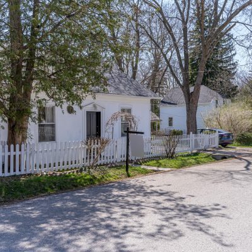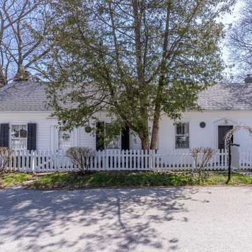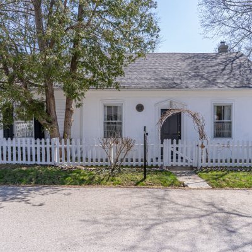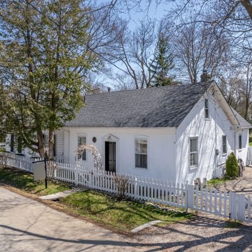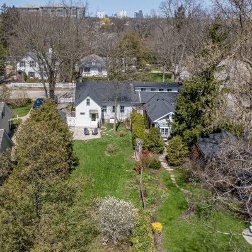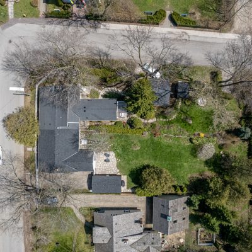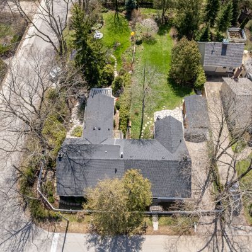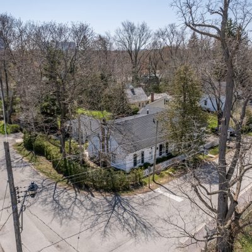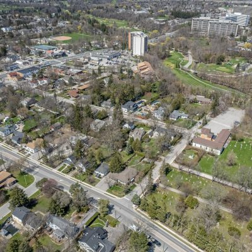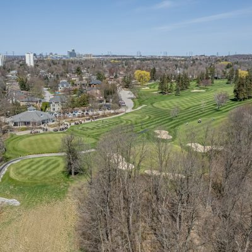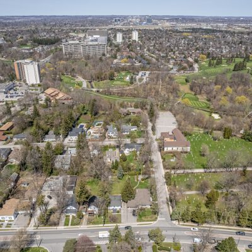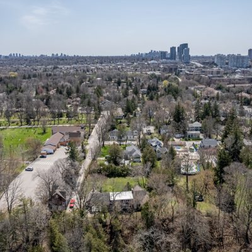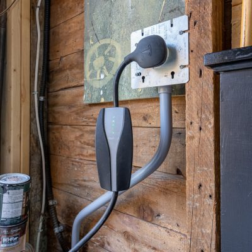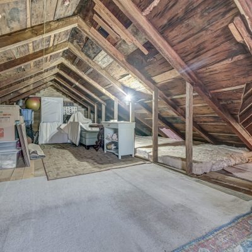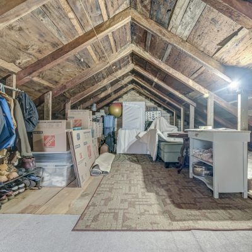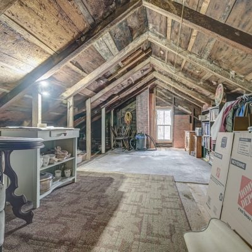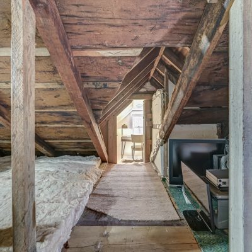 PROPERTY DESCRIPTION
PROPERTY DESCRIPTION
It’s not everyday that you come across a home that tells a story. Built in 1850 by Thomas Hamill (a Thornhill carpenter) in the Village of old Thornhill, 37 Colborne St. is one of those incredibly rare heritage properties with so much period charm and character of yesteryear, you’ll find yourself transported to a simpler, more joyful time.
Nestled amidst an abundance of greenspace and parkland, with conscious roots in the heart of a thriving, historic community, this 3 bedroom, semi-detached century home starts with a modern floor plan that plays tribute to years past, and ends with the “happily ever after” of a wraparound white picket fence.
Retaining all its charming period detail but lovingly updated for contemporary comfort, the main floor living room is centred upon a solid brick wood burning fireplace, a cozy spot to enjoy time together or to relax and imagine what life would have been like for those that came before you.
The stunning country kitchen has everything you need for cooking and dining, and is adorned by the high quality, beautifully designed Bertazzoni gas range and the aesthetically pleasing SMEG fridge. Savour your delicious meals at the dining room’s farmhouse table with views over the backyard garden and feel yourself transported to a bygone era.
The primary bedroom is spacious with bright windows, wood flooring and a double closet. The secondary bedroom also on the main floor offers another bright window overlooking the backyard garden, small closet and warm wood floors. A large and bright 5-piece full bathroom contains a shower/bath and conveniently accessible laundry. An upstairs loft is perfect as a home office, third bedroom or teenager’s retreat! Additionally, the second floor offers a clean slate for extra storage or potential finish.
The rear of the home offers a mudroom entrance and passage through to the flagstone patio. Spend the afternoon lounging with a good book and a glass of wine in the impressive, beautifully manicured, lush perennial garden featuring a large lawn, mature cedar trees, a magnolia tree and many flowering plants such as hydrangeas, roses, peonies, poppies and more.
Though modest in scale and simple in design, the exceptionally preserved 1½ storey exterior of 37 Colborne St. is roughcast stucco finish, typical features of tradesmen dwellings in old Ontario mill villages. A private driveway leads to single car garage equipped with a progressive electric vehicle charger.
Located within walking distance to many city amenities, grocery stores, schools, restaurants, shopping and the highly regarded, 47-acre Pomona Mills Conservation area/nature park/trails/tennis courts, 37 Colborne St. is truly a gift from past generations, ready for you to make your mark and extend the story of this special place.
This home is more than four walls and a roof, its a beating heart and nucleus for life. Soak up the incredible history. Celebrate the heritage.
Asking price: $999,000
Offers graciously considered May 9, at 1 pm via email.
Inspection report available upon request.

