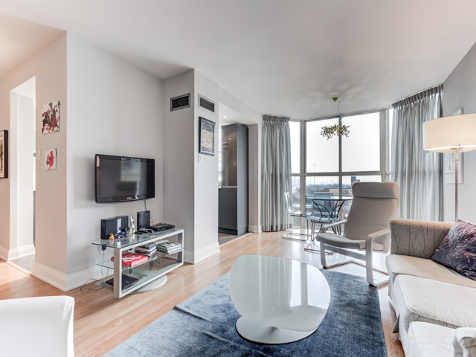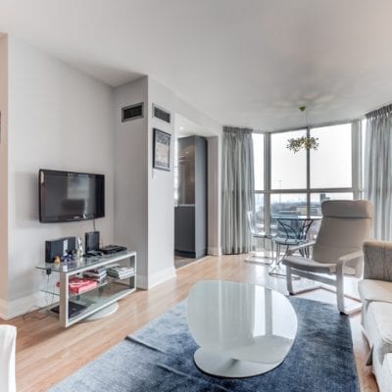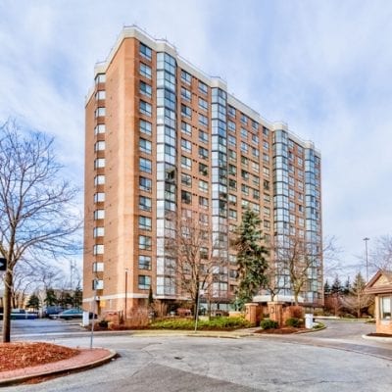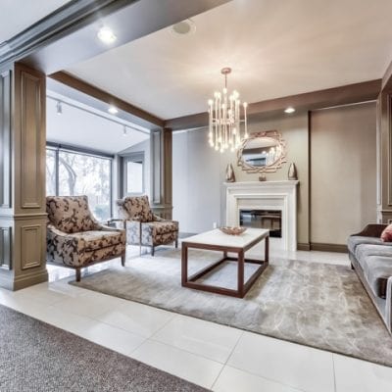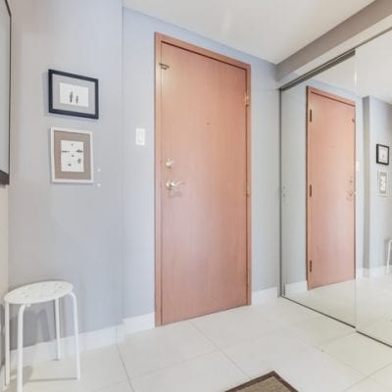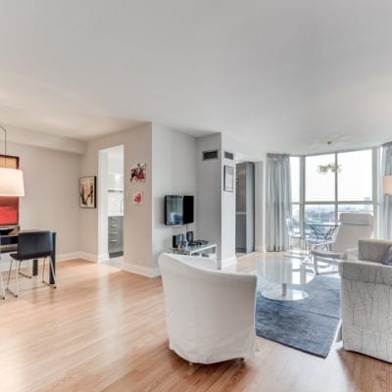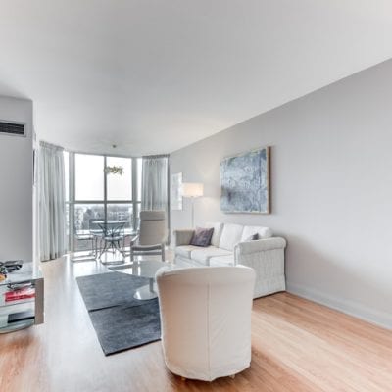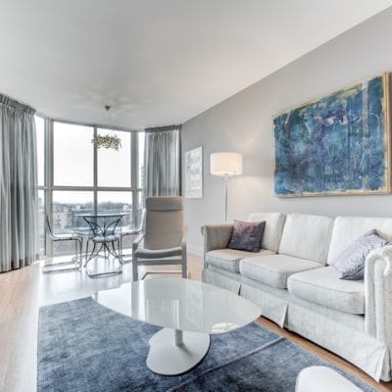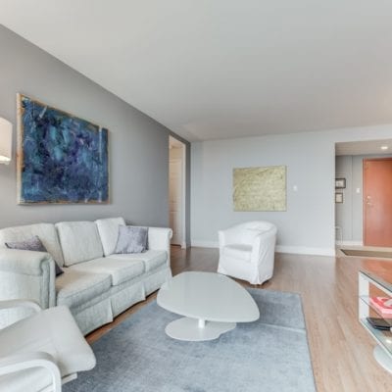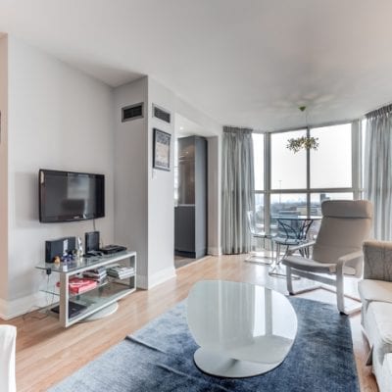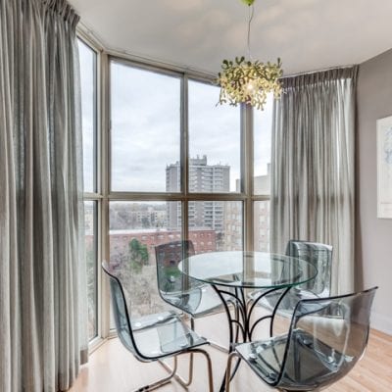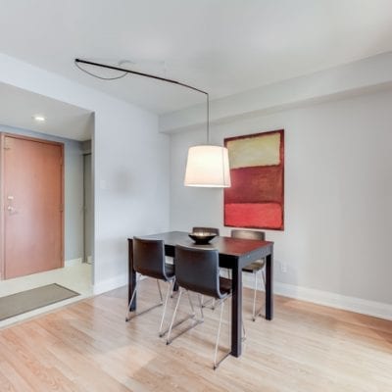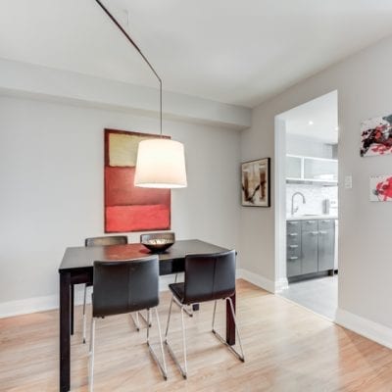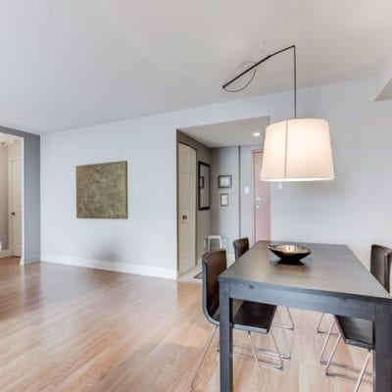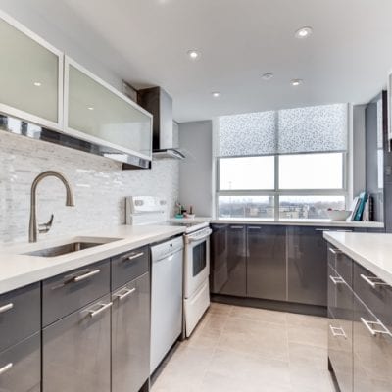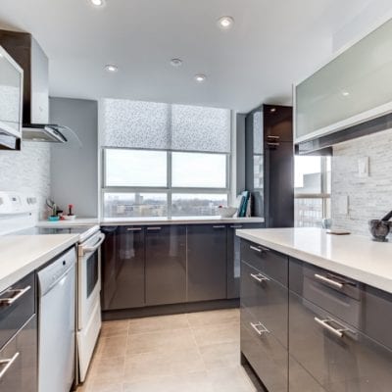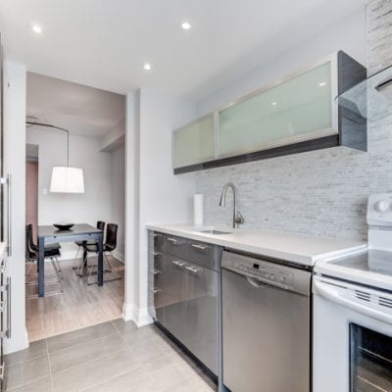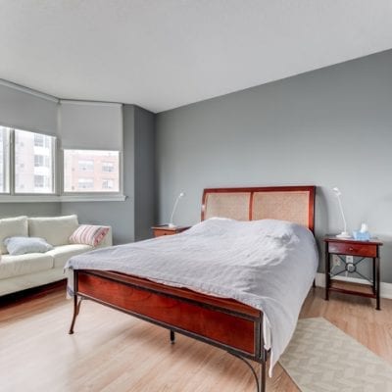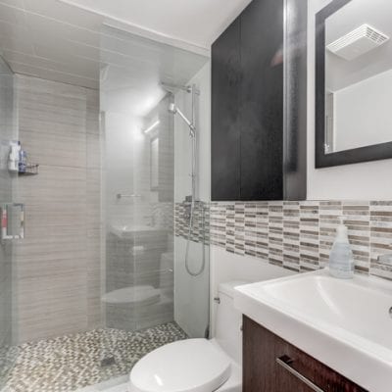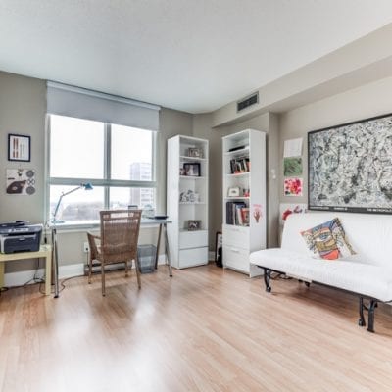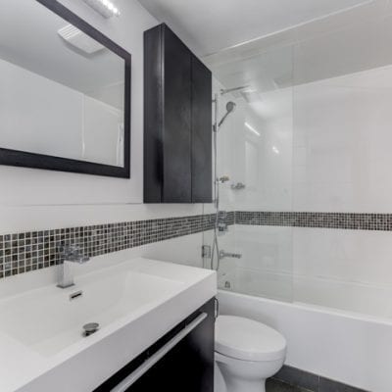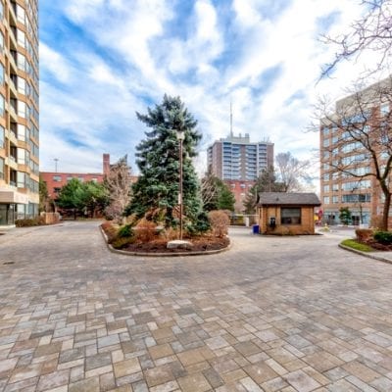 PROPERTY DESCRIPTION
PROPERTY DESCRIPTION
FOR LEASE: Beautifully renovated, bright & spacious owner’s two-bedroom, two bathroom, suite conveniently located in the Bedford Park-Nortown neighbourhood of Toronto, near Avenue and Wilson. The Residences of Ridley Condominiums is a 14-floor condo building built by the Tridel Corporation in 1988 with a total of 113 units and underground parking for its residents.
This gorgeous, sun-filled, approximately 1200 sq.ft suite features:
- open-concept dining & living rooms,
- a modern chef’s kitchen with caesar stone countertops, custom cabinetry and backsplash, & stainless steel appliances (fridge, hood vent, dishwasher, stove and washer & dryer)
- views from the floor-to-ceiling bay window overlooking courtyard
- a large master bedroom with ensuite and supplemental baseboard heat
- two fully renovated baths
- ample storage
Ridiculously close to all amenities such as Earl Bales Park, North York General Hospital, plazas and retail shopping (Bayview Village & Fairview and Yorkdale Malls), grocery stores (Whole Foods, Metro, No Frills, AND Loblaws), TTC & major highways. Most errands could be accomplished on foot!
Building amenities include security guard, party room, outdoor swimming pool, an exercise room, recreation room, sauna and ample parking for visitors.
Rent: $2800/month including utilities.
Ideal Tenant: AAA status, no smokers, one year lease required.
No dogs allowed in building.
Available July 1, 2019.

