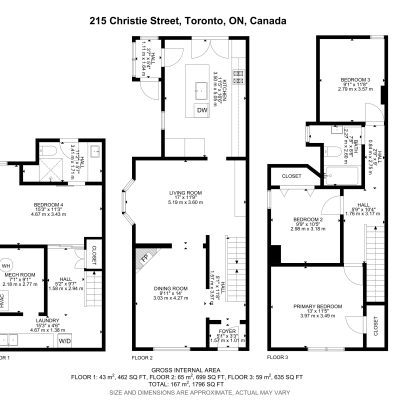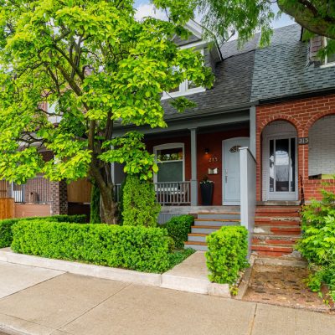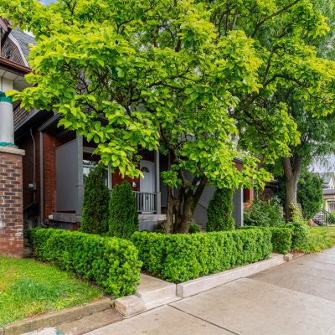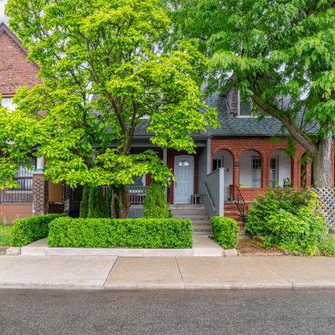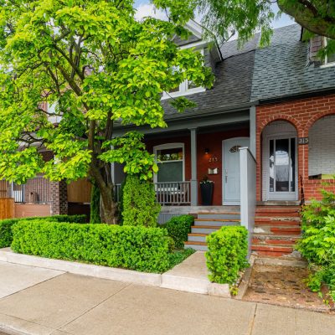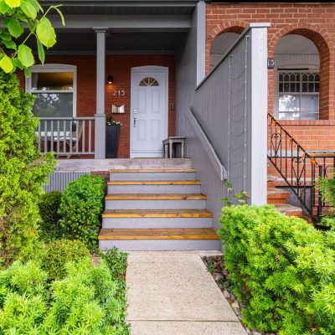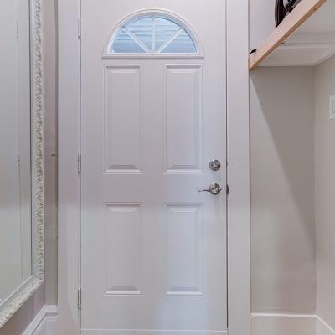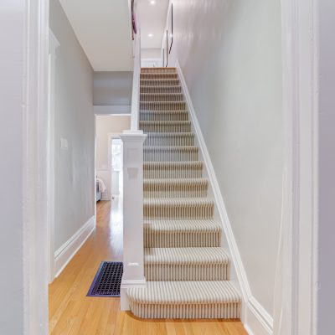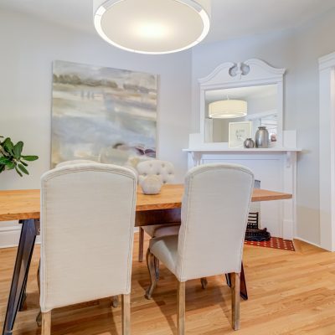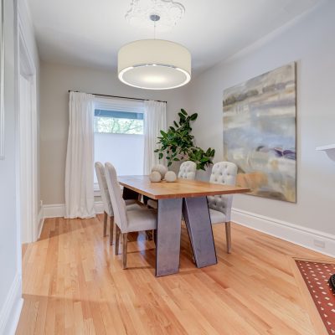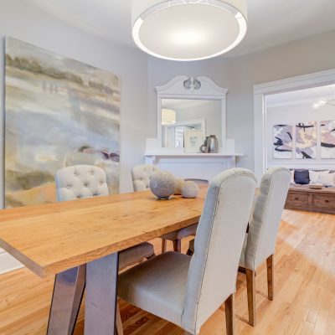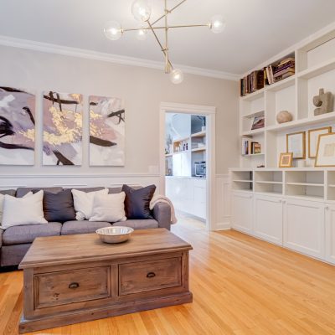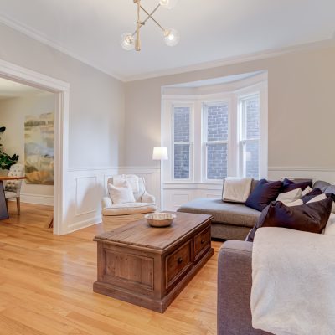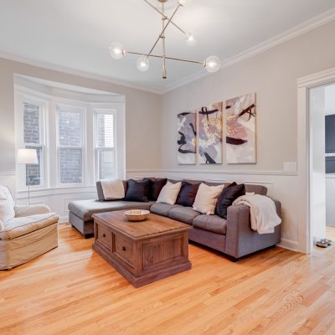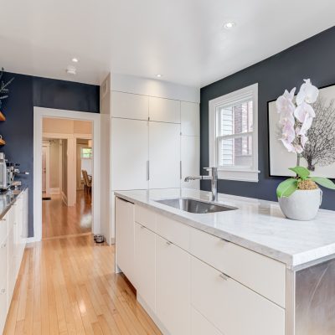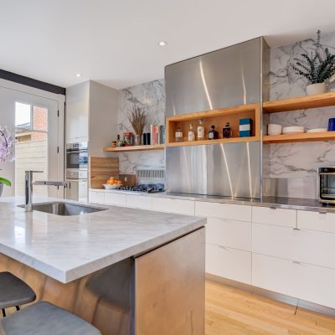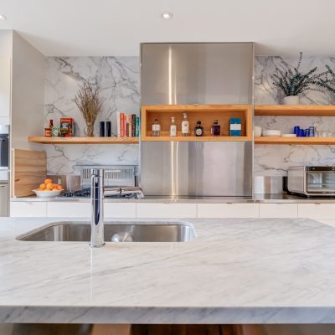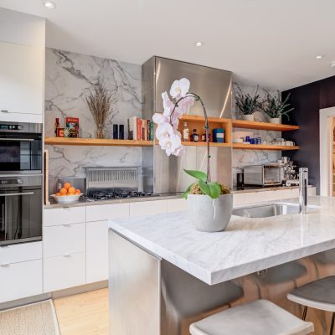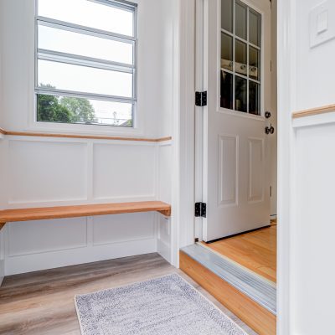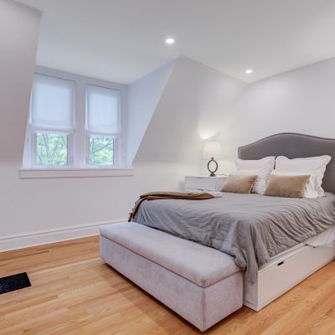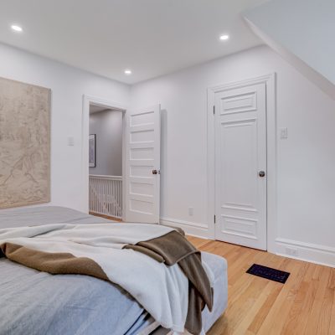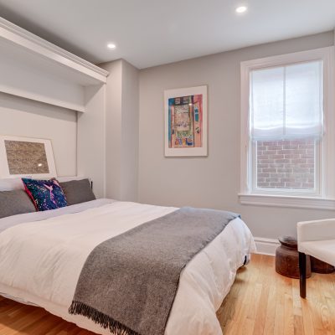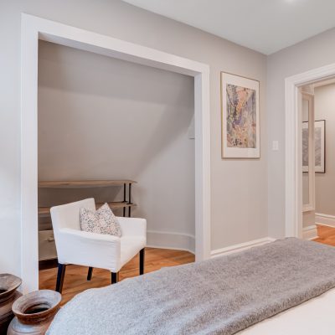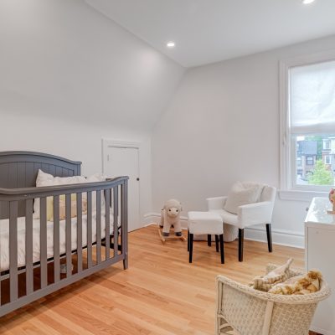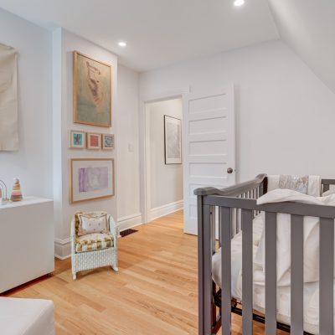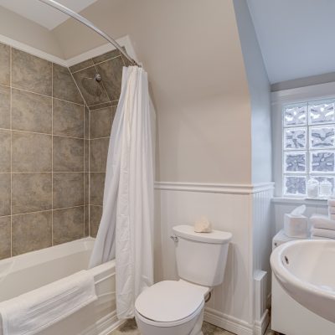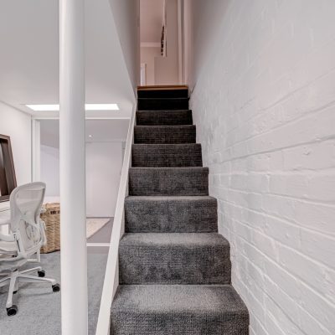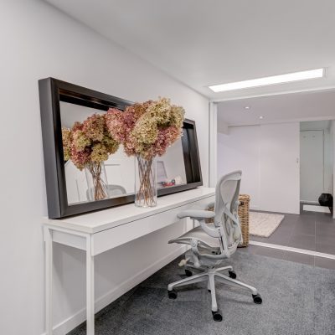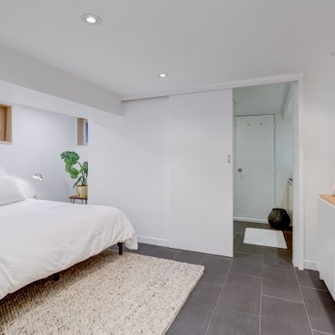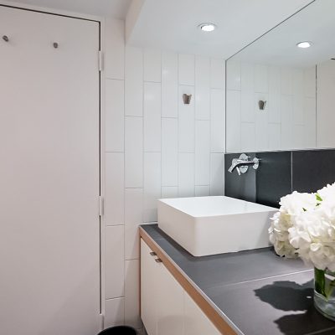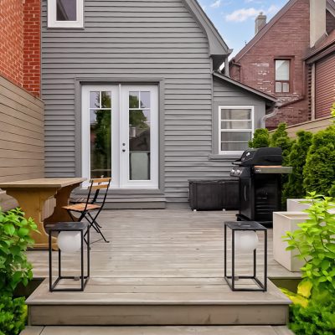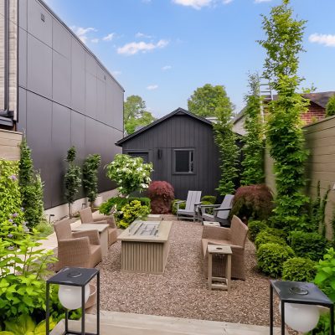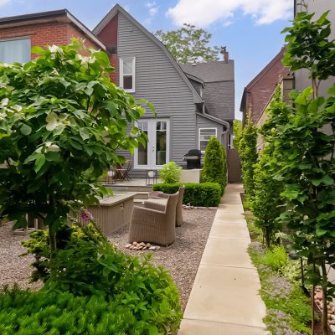 PROPERTY DESCRIPTION
PROPERTY DESCRIPTION
Welcome to 215 Christie St., a home that surprises at every turn. Step inside and discover a beautifully renovated 3+1 bedroom, 2-bath semi that’s brimming with charm, style, and smart design. From top to bottom, this inviting space blends character and comfort with modern upgrades that make everyday living effortless.
Ideally located on the border of two of Toronto’s most beloved family-friendly neighbourhoods — Seaton Village and Christie Pits — this thoughtfully designed home checks every box: a bright, open-concept layout, a stunning chef’s kitchen, smart built-in storage throughout, and a lush backyard oasis featuring limelight hydrangeas, Japanese maples, dogwood, hornbeam, and beech trees.
Inside, you’ll find:
-
A sun-filled main floor with 9-foot ceilings, gorgeous natural morning light in the kitchen, and solid 3/4” oak hardwood flooring throughout
-
A showpiece chef’s kitchen with marble countertops, top-tier stainless steel appliances (including a double wall oven and gas stove), built-in cabinetry, and a walkout to the backyard
-
A fenced-in backyard retreat with a spacious deck and oversized garage—ideal for storage, parking, or future laneway suite [full City zoning & planning (ZAP) approval certificate]
-
A newly renovated lower level featuring heated floors, a fourth bedroom, a sleek 3-piece bath, laundry, additional storage, and a flexible workspace—perfect for work-from-home days
-
Three generously sized bedrooms upstairs, with 8-foot ceilings and a beautifully updated 4-piece bathroom
Major upgrades include:
-
Gas heating + energy-efficient heat pump (200–300% efficiency) for year-round heating and cooling
-
R50 attic insulation (2023) for top-tier energy efficiency
-
All LoE Argon windows for enhanced comfort and insulation
-
Waterproofed foundation for peace of mind
Bonus: The property sits on a rare R(d1.0)(x7) zoning lot, offering greater density than surrounding residential streets—plus it’s within the EHON policy area, opening up potential future commercial or development opportunities.
Highlight Reel:
-
3+1 bedrooms, 2 baths
-
Built-in cabinetry and thoughtful storage throughout
-
Detached garage with laneway access
-
Cozy, move-in ready finishes throughout
Live steps from everything that makes city life great—amazing local boutiques, some of Toronto’s best restaurants, top-rated daycares and schools, Fiesta Farms across the street, Christie Pits Park, playgrounds, pools, and seamless TTC access.
This isn’t just a house, it’s the kind of home that grows with your family and surprises you in all the best ways.
Come see what makes 215 Christie St. so special.




