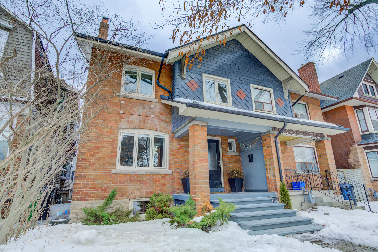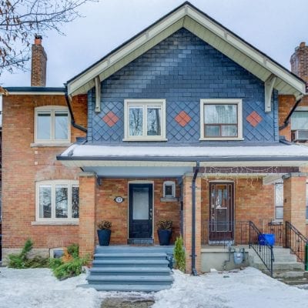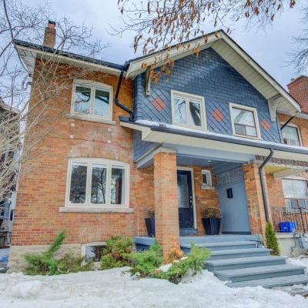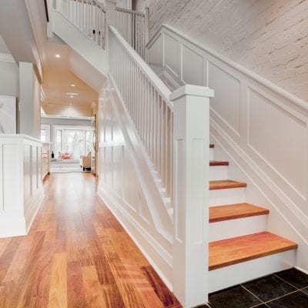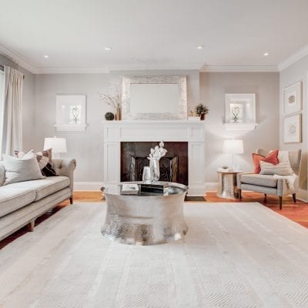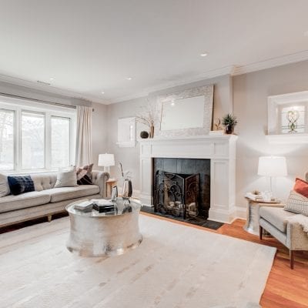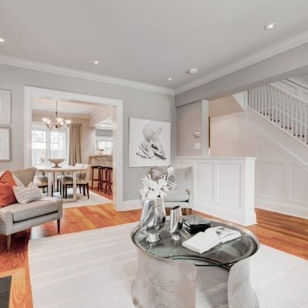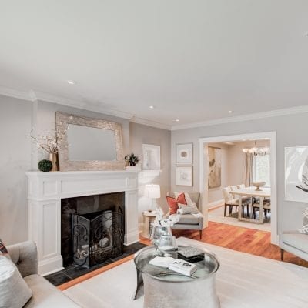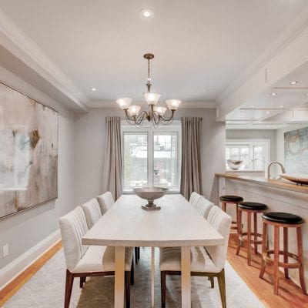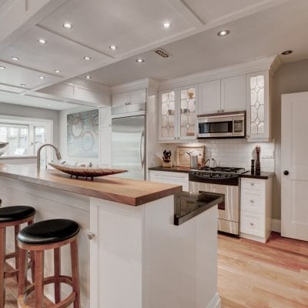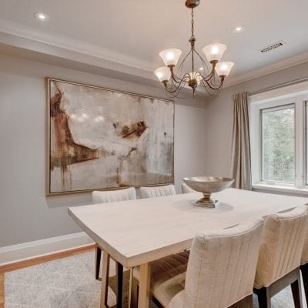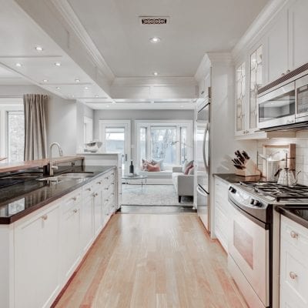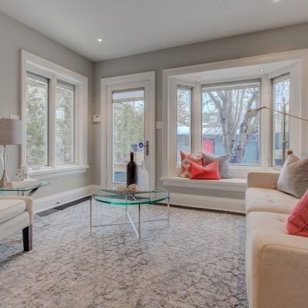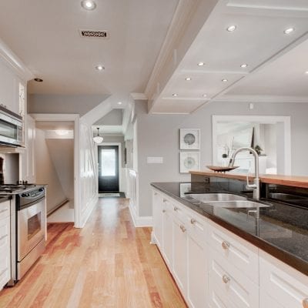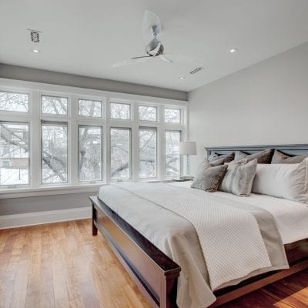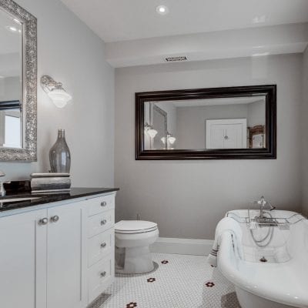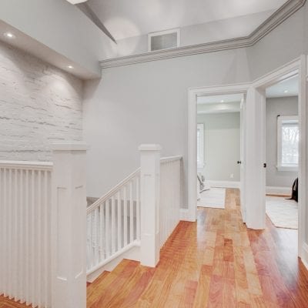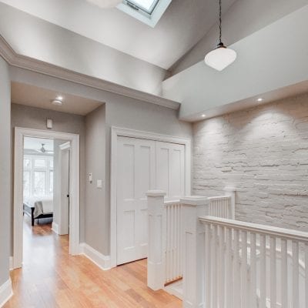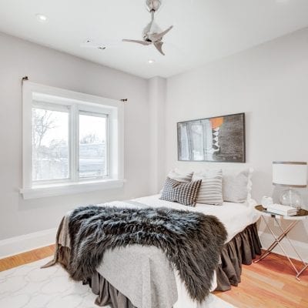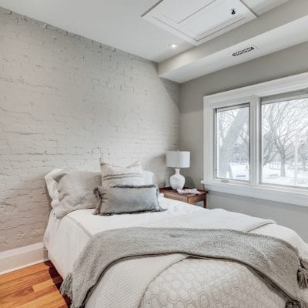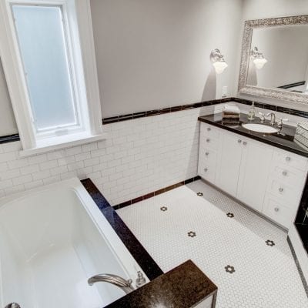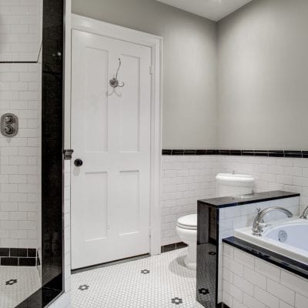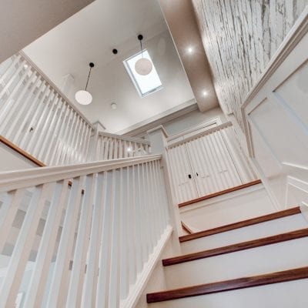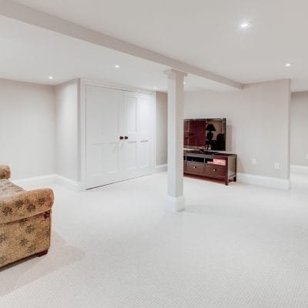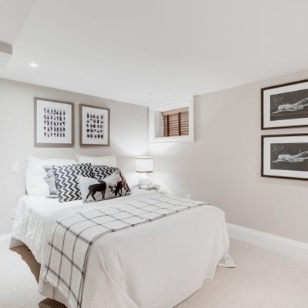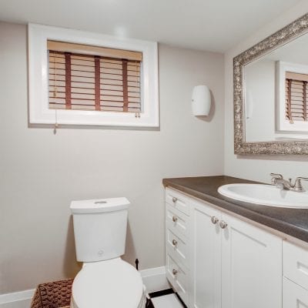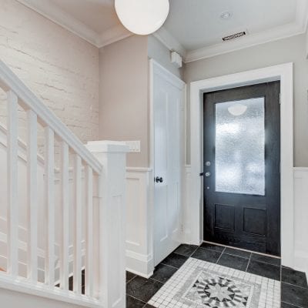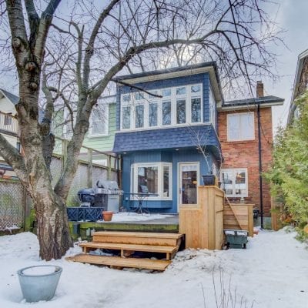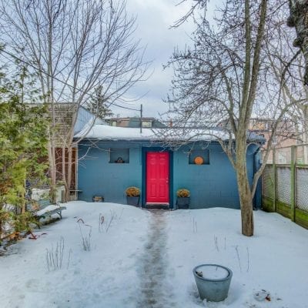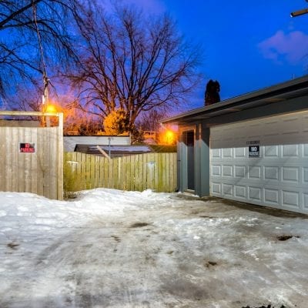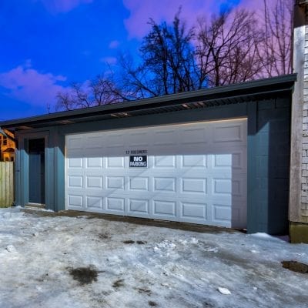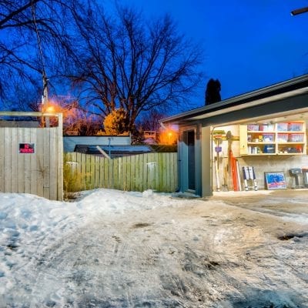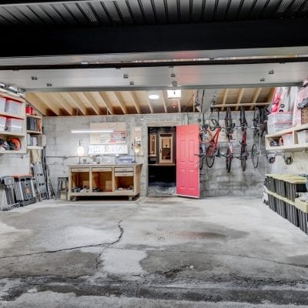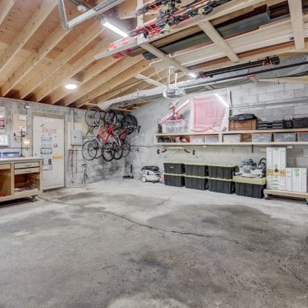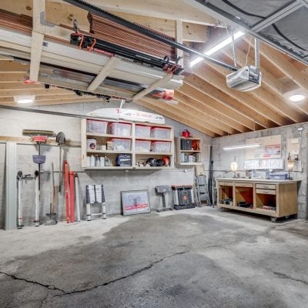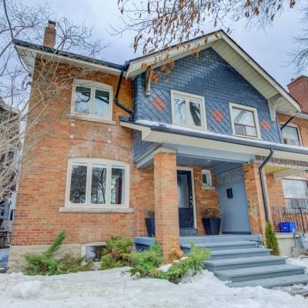 PROPERTY DESCRIPTION
PROPERTY DESCRIPTION
**SOLD**
Nestled in the heart of Seaton Village, and mere steps from Vermont Square Park, 17 Rossmore Road is the ultimate family home situated in a pristine, family-friendly community. This extra-wide semi-detached home boasts 4 bedrooms, 3 bathrooms, and approximately 3000 sq. ft. of living space. The exceptional charm and character is born from a complete top-to-bottom structural and architectural renovation.
Lovingly and thoughtfully rebuilt to the highest standards, everything in this home is solid, beautiful, and built to last.
From the moment you walk inside, you’ll be greeted by a spacious marble-mosaic front entrance foyer. Explore the main floor on the newly-refinished mahogany floors with radiant in-floor heating throughout, a wood-burning fireplace, open-concept living and dining areas along with a stunningly modern kitchen (with granite countertops). In terms of appliances, there’s a Blum stainless Tandembox kitchen drawer system, a built-in Miele Dishwasher, Decor gas stove, built-in Kitchenaid fridge, and custom cabinetry.
The family room, complete with slate tile, is the perfect place for entertaining. From playdates to cocktail parties, this space is perfect for sharing special moments with friends and family. Envision summer nights, strolling out onto the back deck and into the seats sitting underneath the cherry tree – all while cooking up dinners on the big, stainless steel Weber gas barbecue.
Upstairs you’ll find three large bedrooms, all with radiant in-floor heating, including a large master with a walk-in closet, ensuite bath with six-foot cast-iron clawfoot tub, and panoramic windows. There is also a convenient second-floor laundry room, with a Bosch high-efficiency washer and dryer.
Take a look downstairs at the finished lower level, also with radiant in-floor heating, and you’re bound to imagine a safe getaway for the kids and their toys. Including high ceilings, this large recreation or TV room provides ample room for storage. There’s also a soundproofed bedroom, a modern four-piece bathroom, laundry hookups, a cold-storage room, and a roughed-in kitchen. This could serve as the perfect place to play, or even a potential nanny/in-law suite, too!
Parking is also a dream at 17 Rossmore Road. There’s a 2.5 car detached garage, right at the end of a zero-traffic laneway. Safely store your cars, hockey and scuba gear, bikes, skis, or holiday decorations. A solid cement-block structure, with all-new roofing, LED lighting, and insulated roll-up automatic doors. This is also the perfect place for a studio or special project workshop, even a second-storey laneway suite.
Imagine living within close reach to some of the best Toronto has on offer: boutiques, eateries, top-rated daycares, private and public schools (as well as French Immersion elementary and secondary schools), grocers, parks, playgrounds, ice rinks, swimmings pools, public transit, and more.
17 Rossmore Road is a lot of things: Steps from nature, close to the area’s best, and filled with everything you need to help a family grow – this is the ultimate family home waiting for you.
Inspection Report available upon request.
Open House: Saturday & Sunday, March 2 & 3, 2-5 pm

