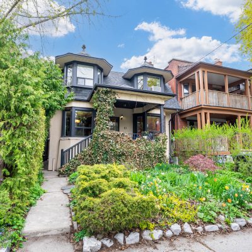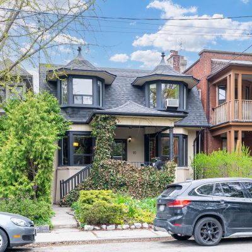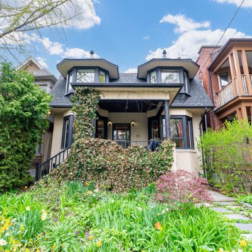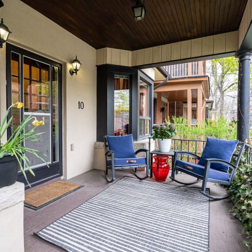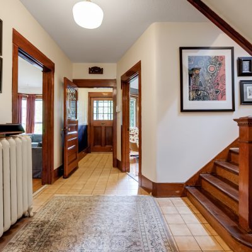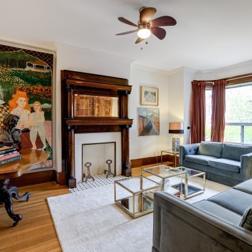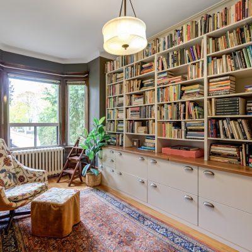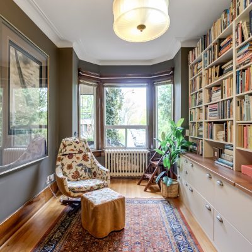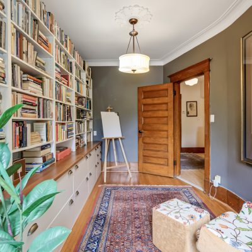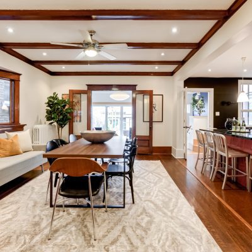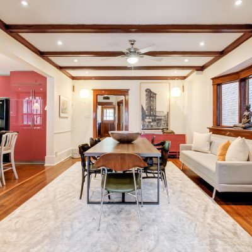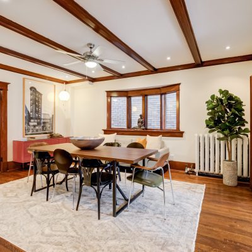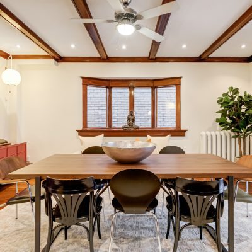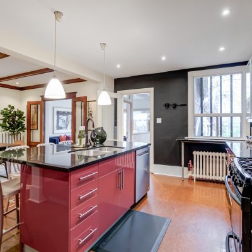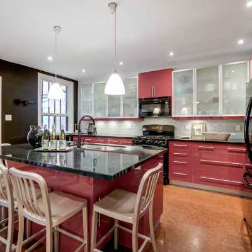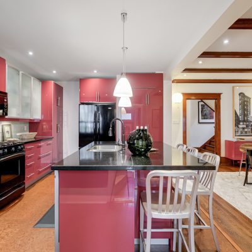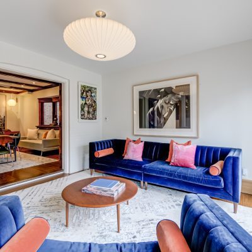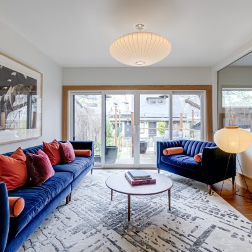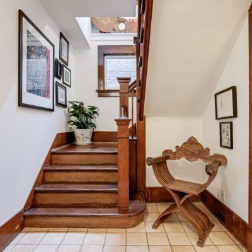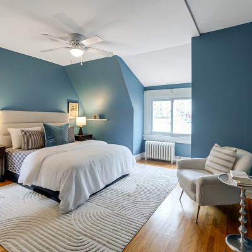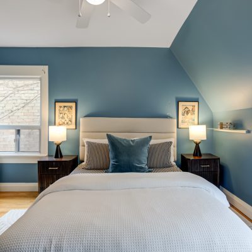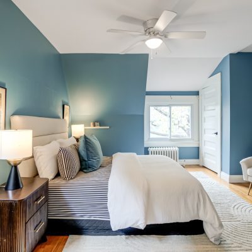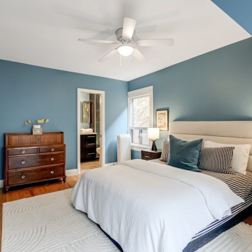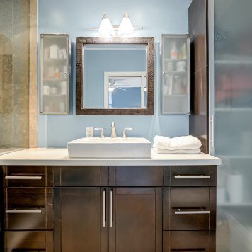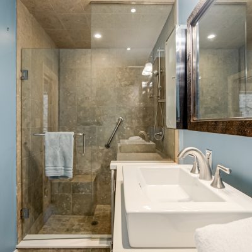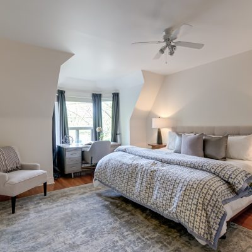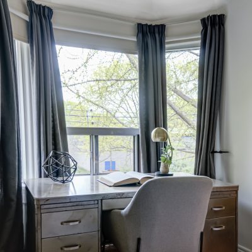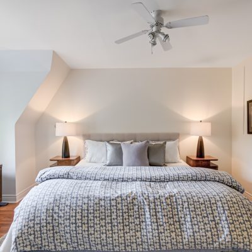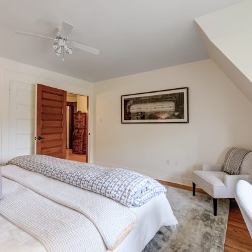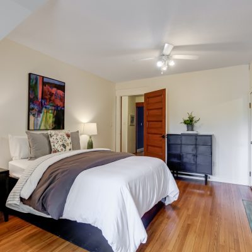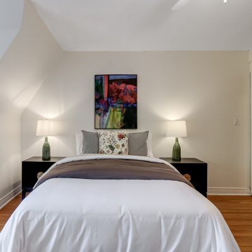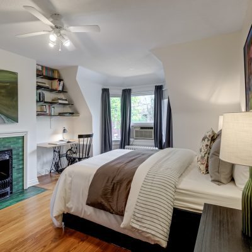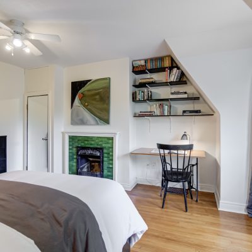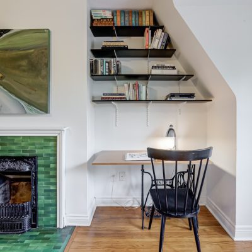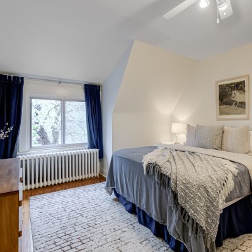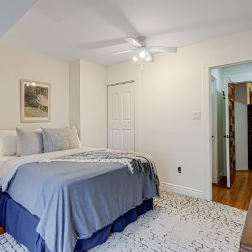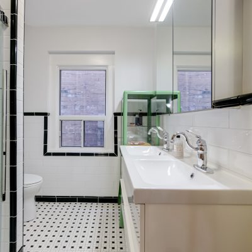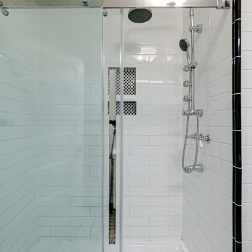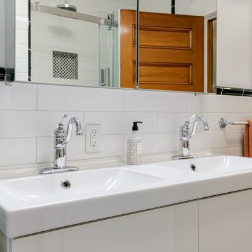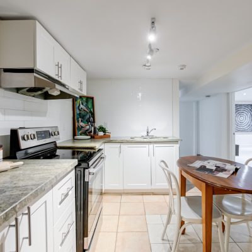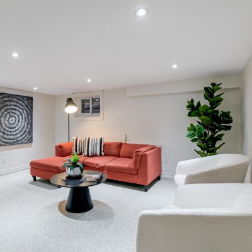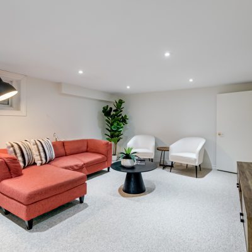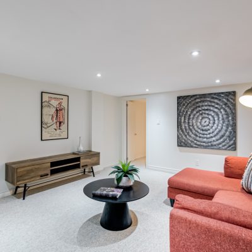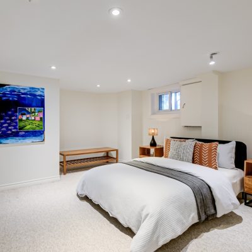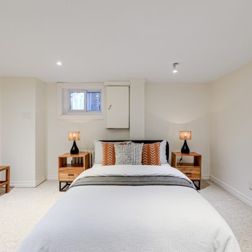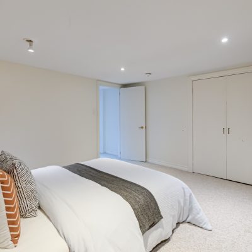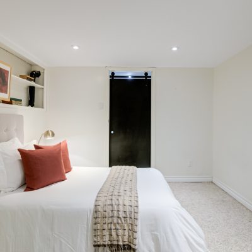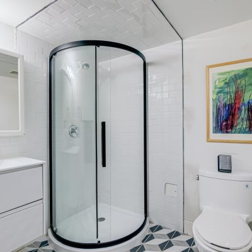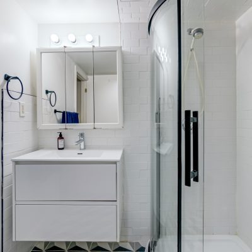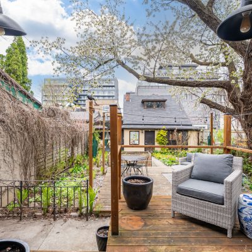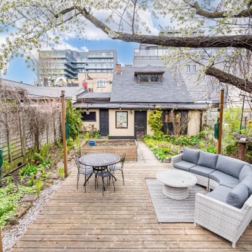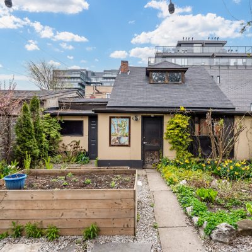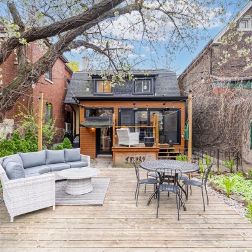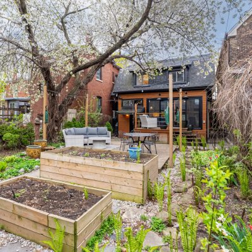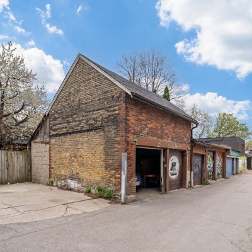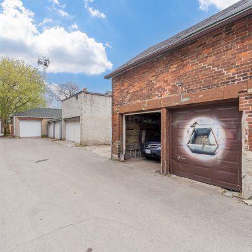 PROPERTY DESCRIPTION
PROPERTY DESCRIPTION
Welcome to 10 Vermont Avenue, one of Seaton Village’s most spacious and distinctive homes situated on an impressive 30 x 140 ft lot—one of the largest in the neighbourhood! This solidly built, extra-wide detached features 4+2 bedrooms, 4 bathrooms, a fully separate 2-bedroom basement apartment with its own entrance, heating system, in-suite laundry, and income potential of $2,600+/month (currently vacant). But the value doesn’t stop there! Out back, a rare detached 3-car garage with an upper-level loft offers exceptional versatility—perfect for a workshop, home office, or even a dedicated space for all your holiday decorations!
Inside, you’ll find:
-
Hardwood floors throughout and original oak millwork with a cherry finish
-
A grand oak staircase anchoring the central floor plan
-
A top-floor primary suite with fireplace, en-suite bath, and dedicated laundry
-
A stunning back family room addition with heated floors, engineered wood siding, triple-pane sliding doors, and walk-out to the stunning backyard garden oasis with a large deck, custom garden boxes with built-in irrigation, seasonal plantings and a majestic cherry tree (the perfect seasonal canopy!)
-
The spacious, well-appointed kitchen with a layout designed for gatherings features a gas stove, granite countertops, custom pullouts, and high-end finishes as the heart of the home!
-
The formal dining room with coffered ceilings makes entertaining a dream
-
Updated bathrooms and a bright home office with built-ins
-
Rare 3-car garage (formerly a horse stable) adds exceptional value- income potential to rent out two of the three spaces to neighbours and tenants!
Additional highlights:
-
Hot water on demand and new boiler (2023)
-
Insulated foundation and attic with excellent temperature regulation year-round—cool in summer, warm in winter!
-
Monitored alarm system with hardwired smoke and CO detectors
Affectionately known as “10V,” this home has been the backdrop for countless milestones, family celebrations, and everyday joys. It’s a beloved home where music has played, kids have grown up, meals have been shared, memories have been made and community has been built.
Now, for the first time in a generation, it’s ready to welcome new owners to create their own memories in one of Toronto’s most welcoming and walkable neighbourhoods near amazing top-rated schools, parks, arenas, swimming pools and family-friendly community amenities.
If you’re looking for a warm, spacious, and truly special home in the heart of the city, 10 Vermont Avenue is the one.



